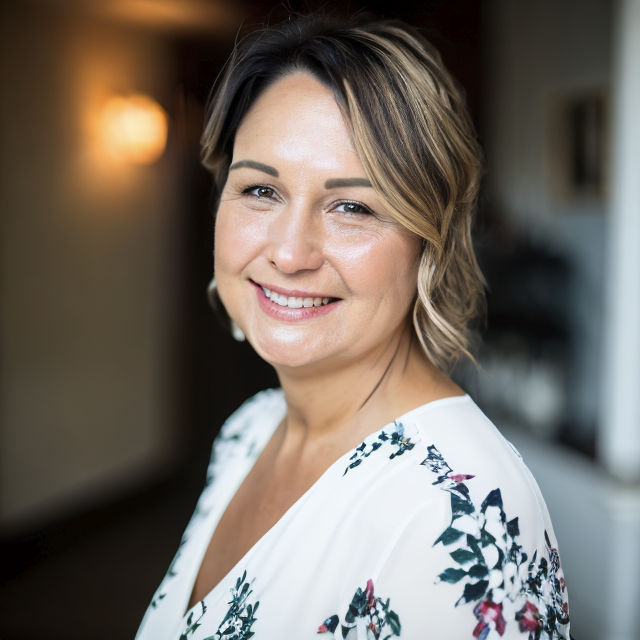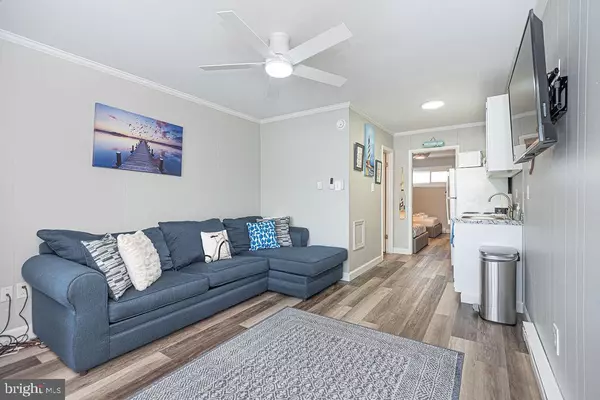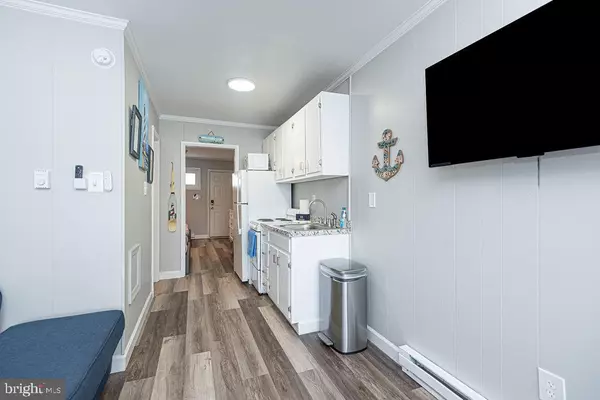Bought with Jack C O'Steen II • RE/MAX United Real Estate
$226,900
$214,990
5.5%For more information regarding the value of a property, please contact us for a free consultation.
1 Bed
1 Bath
396 SqFt
SOLD DATE : 10/17/2025
Key Details
Sold Price $226,900
Property Type Condo
Sub Type Condo/Co-op
Listing Status Sold
Purchase Type For Sale
Square Footage 396 sqft
Price per Sqft $572
Subdivision Bayshore Cm
MLS Listing ID MDWO2030108
Sold Date 10/17/25
Style Unit/Flat
Bedrooms 1
Full Baths 1
Condo Fees $1,100/qua
HOA Y/N N
Abv Grd Liv Area 396
Year Built 1969
Annual Tax Amount $1,930
Tax Year 2024
Lot Dimensions 0.00 x 0.00
Property Sub-Type Condo/Co-op
Source BRIGHT
Property Description
This 1-bedroom, 1-bath condo is smartly designed for functionality, featuring custom-built bunk beds to comfortably sleep the whole family. The open living area is filled with natural light and offers space to relax, cook, and dine—all with tranquil canal views.
Fully furnished and move-in ready, this turn-key gem is perfect as a beach getaway or rental property. Recent exterior improvements include new decking, rails, and steps—with the assessment already paid by the seller.
Located in the desirable Bayshore community with access to a private boat ramp, and just a short walk to the beach, boardwalk, dining, and shopping—this is one of the best values in Ocean City. Don't miss your chance to own in OC!
Location
State MD
County Worcester
Area Bayside Waterfront (84)
Zoning R-2
Rooms
Main Level Bedrooms 1
Interior
Interior Features Ceiling Fan(s), Dining Area, Flat, Floor Plan - Open, Bathroom - Tub Shower
Hot Water Electric
Heating Other
Cooling Wall Unit
Flooring Luxury Vinyl Plank
Equipment Refrigerator, Oven - Single, Stove
Furnishings Yes
Fireplace N
Appliance Refrigerator, Oven - Single, Stove
Heat Source Electric
Exterior
Parking On Site 1
Utilities Available Cable TV Available
Amenities Available Boat Ramp
Waterfront Description Boat/Launch Ramp - Private
Water Access Y
Water Access Desc Boat - Powered,Canoe/Kayak,Fishing Allowed,Personal Watercraft (PWC)
View Bay
Accessibility None
Garage N
Building
Story 1
Unit Features Garden 1 - 4 Floors
Above Ground Finished SqFt 396
Sewer Public Sewer
Water Public
Architectural Style Unit/Flat
Level or Stories 1
Additional Building Above Grade, Below Grade
New Construction N
Schools
Elementary Schools Ocean City
Middle Schools Stephen Decatur
High Schools Stephen Decatur
School District Worcester County Public Schools
Others
Pets Allowed Y
HOA Fee Include Ext Bldg Maint,Common Area Maintenance,Management,Reserve Funds,Other
Senior Community No
Tax ID 2410059763
Ownership Condominium
SqFt Source 396
Acceptable Financing Cash, Conventional
Listing Terms Cash, Conventional
Financing Cash,Conventional
Special Listing Condition Standard
Pets Allowed Dogs OK, Cats OK
Read Less Info
Want to know what your home might be worth? Contact us for a FREE valuation!

Our team is ready to help you sell your home for the highest possible price ASAP


"My job is to find and attract mastery-based agents to the office, protect the culture, and make sure everyone is happy! "






