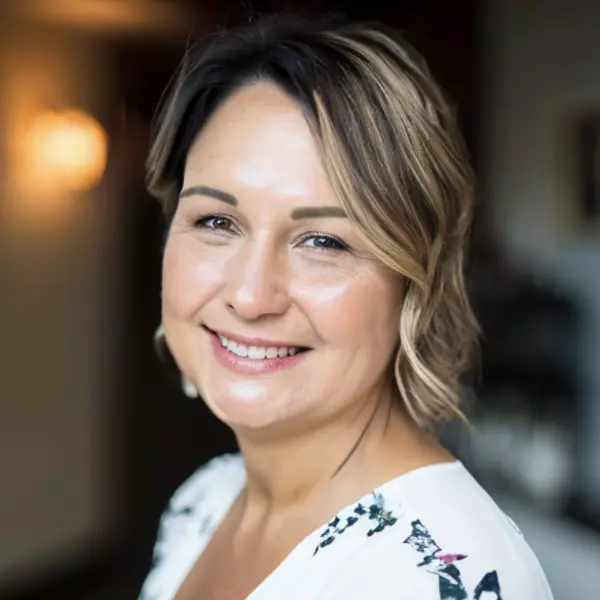Bought with Nancy Gowan • Real Broker, LLC - Annapolis
$645,000
$645,000
For more information regarding the value of a property, please contact us for a free consultation.
4 Beds
4 Baths
2,522 SqFt
SOLD DATE : 07/02/2025
Key Details
Sold Price $645,000
Property Type Single Family Home
Sub Type Detached
Listing Status Sold
Purchase Type For Sale
Square Footage 2,522 sqft
Price per Sqft $255
Subdivision Andorick Acres
MLS Listing ID MDAA2112126
Sold Date 07/02/25
Style Colonial
Bedrooms 4
Full Baths 3
Half Baths 1
HOA Y/N N
Abv Grd Liv Area 1,872
Year Built 1979
Available Date 2025-05-02
Annual Tax Amount $4,969
Tax Year 2024
Lot Size 0.472 Acres
Acres 0.47
Property Sub-Type Detached
Source BRIGHT
Property Description
"BRAND NEW ROOF COMING JUNE 10TH" Rare opportunity in the highly sought-after community of Andorick Acres! This spacious 4-bedroom, 3.5-bath colonial offers over 2,600 square feet of beautifully maintained living space and a desirable 2-car garage. The chef's dream kitchen features updated cabinetry, granite countertops, stainless steel appliances, and a gas range—perfect for preparing gourmet meals or casual weeknight dinners. Flowing living and dining areas provide plenty of room to relax and entertain. The 3-season sunroom is a wonderful spot to unwind or enjoy Maryland crabs all summer long! Step outside to your private backyard retreat with a sparkling inground pool, all set on a picturesque and level half-acre lot. This home blends comfort, charm, and an unbeatable location in one of the area's most desirable neighborhoods. Don't miss out!
Location
State MD
County Anne Arundel
Zoning R2
Rooms
Other Rooms Living Room, Dining Room, Primary Bedroom, Bedroom 2, Bedroom 3, Bedroom 4, Kitchen, Family Room, Sun/Florida Room, Laundry, Utility Room, Primary Bathroom, Full Bath, Half Bath
Basement Partially Finished, Outside Entrance, Connecting Stairway, Heated, Improved, Interior Access, Rear Entrance, Sump Pump
Interior
Interior Features Bathroom - Tub Shower, Bathroom - Stall Shower, Carpet, Ceiling Fan(s), Breakfast Area, Dining Area, Floor Plan - Traditional, Formal/Separate Dining Room, Primary Bath(s), Recessed Lighting, Wine Storage
Hot Water Electric
Heating Heat Pump(s)
Cooling Ceiling Fan(s), Central A/C
Flooring Carpet, Ceramic Tile
Fireplaces Number 2
Fireplaces Type Insert, Electric, Other, Mantel(s), Stone
Equipment Built-In Microwave, Dishwasher, Disposal, Dryer, Oven/Range - Gas, Refrigerator, Stainless Steel Appliances, Washer, Water Heater, Water Dispenser
Fireplace Y
Window Features Double Pane
Appliance Built-In Microwave, Dishwasher, Disposal, Dryer, Oven/Range - Gas, Refrigerator, Stainless Steel Appliances, Washer, Water Heater, Water Dispenser
Heat Source Natural Gas
Laundry Basement, Dryer In Unit, Washer In Unit
Exterior
Exterior Feature Patio(s)
Parking Features Garage - Front Entry, Inside Access, Garage Door Opener
Garage Spaces 6.0
Fence Fully, Wood, Privacy
Pool In Ground
Water Access N
View Trees/Woods
Roof Type Shingle
Accessibility None
Porch Patio(s)
Attached Garage 2
Total Parking Spaces 6
Garage Y
Building
Story 3
Foundation Block
Sewer Public Sewer
Water Well
Architectural Style Colonial
Level or Stories 3
Additional Building Above Grade, Below Grade
New Construction N
Schools
School District Anne Arundel County Public Schools
Others
Pets Allowed N
Senior Community No
Tax ID 020405304435804
Ownership Fee Simple
SqFt Source Assessor
Acceptable Financing FHA, Conventional, Cash, VA
Listing Terms FHA, Conventional, Cash, VA
Financing FHA,Conventional,Cash,VA
Special Listing Condition Standard
Read Less Info
Want to know what your home might be worth? Contact us for a FREE valuation!

Our team is ready to help you sell your home for the highest possible price ASAP

"My job is to find and attract mastery-based agents to the office, protect the culture, and make sure everyone is happy! "






