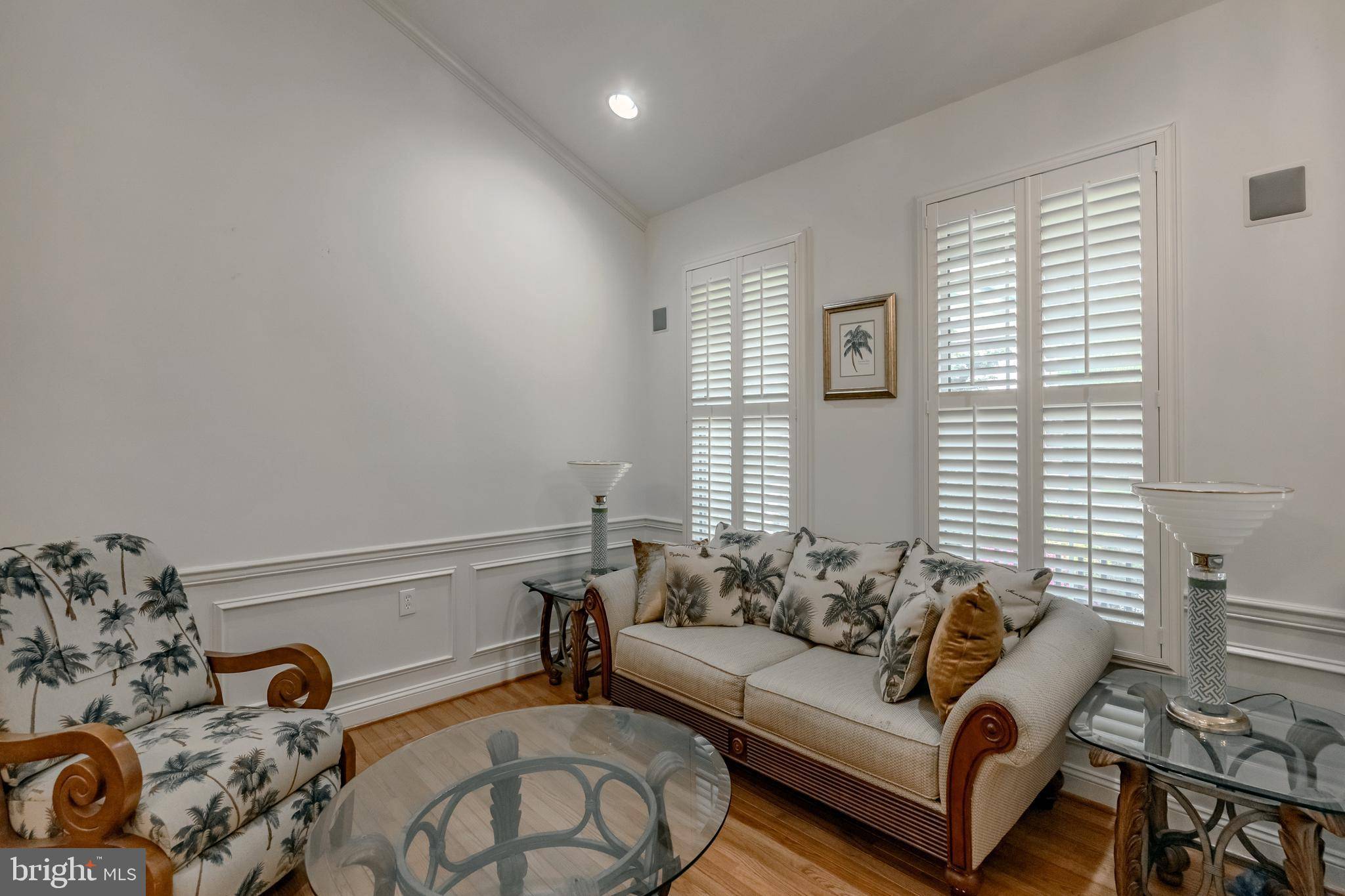Bought with Barbara C Breen • BHHS Fox & Roach-Rosemont
$700,000
$720,000
2.8%For more information regarding the value of a property, please contact us for a free consultation.
2 Beds
4 Baths
3,055 SqFt
SOLD DATE : 07/02/2025
Key Details
Sold Price $700,000
Property Type Townhouse
Sub Type Interior Row/Townhouse
Listing Status Sold
Purchase Type For Sale
Square Footage 3,055 sqft
Price per Sqft $229
Subdivision Hersheys Mill
MLS Listing ID PACT2096128
Sold Date 07/02/25
Style Colonial
Bedrooms 2
Full Baths 3
Half Baths 1
HOA Fees $646/qua
HOA Y/N Y
Abv Grd Liv Area 2,855
Year Built 2000
Annual Tax Amount $6,284
Tax Year 2024
Lot Size 2,614 Sqft
Acres 0.06
Lot Dimensions 0.00 x 0.00
Property Sub-Type Interior Row/Townhouse
Source BRIGHT
Property Description
Welcome to 1736 Yardley Drive, a distinguished residence nestled in the prestigious setting of Hershey's Mill. This impressive home spans over 3,000+ square feet, offering an elegant combination of comfort and style, designed to cater to your every need. As you step through the foyer, you'll immediately appreciate the refined finishes, including gleaming hardwood floors that extend through the expansive living and dining areas. The living room boasts vaulted ceilings complemented by crown molding and wainscoting, creating an ambiance of sophistication. The open floor plan seamlessly connects to a formal dining area, ideal for hosting exquisite dinner parties. The heart of the home is the expansive kitchen, meticulously outfitted with stainless steel appliances and a convenient pantry. Adjacent to the kitchen, the family room invites relaxation with its inviting gas fireplace. Extend your living space outdoors onto the generous deck, perfect for entertaining or enjoying tranquil moments. The main floor is highlighted by the enormous primary suite, featuring abundant closet space, an en suite bath with a separate shower and soaking tub. The second bedroom currently serving as a study is accompanied by a nearby full bath. A loft overlooking first floor provides additional space for a home office and/or media room plus a full bath and a separate hobby/ meditation room. There is also a massive closet on this level. Further enhancing this home is a finished basement, offering additional space for entertaining including a powder room. A storage room with an abundance of shelving and a cedar closet complete this incredible space. Essential amenities such as a private garden, laundry room, and an attached two-car garage add to your convenience. Leisurely pursuits await just steps away with community amenities including a pool and tennis courts.1736 Yardley Drive offers a harmonious blend of luxury and comfort in a gated community—come and experience the lifestyle you've been dreaming of. Plantation shutters enhance all of the windows on the first floor.
Location
State PA
County Chester
Area East Goshen Twp (10353)
Zoning R2
Rooms
Other Rooms Living Room, Dining Room, Primary Bedroom, Kitchen, Family Room, Bedroom 1, 2nd Stry Fam Ovrlk, Laundry, Other, Hobby Room
Basement Full
Main Level Bedrooms 2
Interior
Interior Features Primary Bath(s), Butlers Pantry, Ceiling Fan(s), Combination Dining/Living, Wood Floors, Carpet, Cedar Closet(s), Entry Level Bedroom
Hot Water Natural Gas
Heating Forced Air
Cooling Central A/C
Flooring Wood, Fully Carpeted, Tile/Brick
Fireplaces Number 1
Fireplaces Type Marble, Gas/Propane
Equipment Oven - Self Cleaning, Dishwasher, Refrigerator, Disposal, Built-In Microwave
Fireplace Y
Appliance Oven - Self Cleaning, Dishwasher, Refrigerator, Disposal, Built-In Microwave
Heat Source Natural Gas
Laundry Main Floor
Exterior
Exterior Feature Deck(s)
Parking Features Garage - Front Entry, Garage Door Opener
Garage Spaces 2.0
Utilities Available Cable TV, Electric Available, Sewer Available
Amenities Available Community Center, Cable, Gated Community, Library, Pool - Outdoor, Retirement Community, Security, Golf Course Membership Available, Dog Park
Water Access N
Roof Type Pitched,Shingle
Accessibility None
Porch Deck(s)
Attached Garage 2
Total Parking Spaces 2
Garage Y
Building
Story 2
Foundation Concrete Perimeter
Sewer Community Septic Tank
Water Public
Architectural Style Colonial
Level or Stories 2
Additional Building Above Grade, Below Grade
Structure Type Cathedral Ceilings,9'+ Ceilings
New Construction N
Schools
Middle Schools J.R. Fugett
High Schools West Chester East
School District West Chester Area
Others
Pets Allowed Y
HOA Fee Include Common Area Maintenance,Ext Bldg Maint,Lawn Maintenance,Snow Removal,Trash,Sewer,Pool(s)
Senior Community Yes
Age Restriction 55
Tax ID 53-03 -0378
Ownership Fee Simple
SqFt Source Assessor
Acceptable Financing Cash, Conventional, Other
Listing Terms Cash, Conventional, Other
Financing Cash,Conventional,Other
Special Listing Condition Standard
Pets Allowed Dogs OK, Cats OK, Number Limit
Read Less Info
Want to know what your home might be worth? Contact us for a FREE valuation!

Our team is ready to help you sell your home for the highest possible price ASAP

"My job is to find and attract mastery-based agents to the office, protect the culture, and make sure everyone is happy! "






