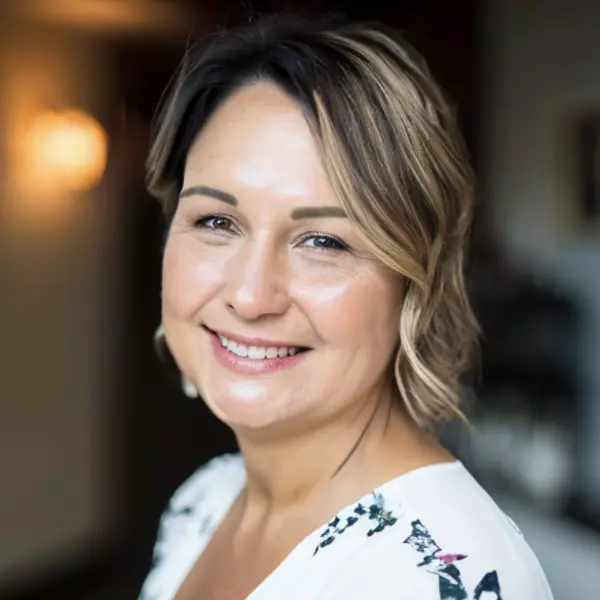Bought with Christopher V Cicione • Realty One Group Restore - Conshohocken
$555,000
$525,000
5.7%For more information regarding the value of a property, please contact us for a free consultation.
4 Beds
3 Baths
1,872 SqFt
SOLD DATE : 07/01/2025
Key Details
Sold Price $555,000
Property Type Single Family Home
Sub Type Detached
Listing Status Sold
Purchase Type For Sale
Square Footage 1,872 sqft
Price per Sqft $296
Subdivision Pennell Manor
MLS Listing ID PADE2087594
Sold Date 07/01/25
Style Colonial
Bedrooms 4
Full Baths 2
Half Baths 1
HOA Y/N N
Abv Grd Liv Area 1,872
Year Built 1979
Available Date 2025-05-16
Annual Tax Amount $7,831
Tax Year 2025
Lot Size 0.260 Acres
Acres 0.26
Lot Dimensions 0.00 x 0.00
Property Sub-Type Detached
Source BRIGHT
Property Description
Truly Move-In Ready! Current owners have lovingly updated this 4 bedroom Colonial home with stylish upgrades inside & out. This home offers comfort, function, and style throughout. Step inside to find a tiled entry leading to an inviting kitchen featuring a butcher block island, electric GE appliances, including a side-by-side refrigerator with bottom freezer, a stone backsplash, a pantry closet, and a cozy eat-in area. The family room has hardwood floors, a wood-burning stove, and a ceiling fan. The powder room has been updated and so has the laundry room with cabinets and Maytag washer and dryer. Step outside to large, screened in patio that overlooks the fenced in back yard. Upstairs, hardwood floors continue throughout the hallway and all bedrooms. The primary suite features an accent wall, ceiling fan, walk-in closet, and an en-suite bath with stall shower, upgraded lighting, and a medicine cabinet. Three additional bedrooms include generous closets, and ceiling fans, The hall bath includes a tub/shower combo. Additional notable features include updated lighting throughout, newer windows, updated 200 amp electric panel(2020), roof (2019), fence (2023),hot water heater(2024), and HVAC(2024), hardwood flooring added to family room and 2nd floor. Call the movers, this home is move in ready!
Location
State PA
County Delaware
Area Aston Twp (10402)
Zoning R
Rooms
Other Rooms Living Room, Dining Room, Primary Bedroom, Bedroom 2, Bedroom 3, Bedroom 4, Kitchen, Family Room, Basement, Laundry, Bathroom 2, Primary Bathroom, Screened Porch
Basement Unfinished
Interior
Interior Features Attic, Ceiling Fan(s), Family Room Off Kitchen, Primary Bath(s), Bathroom - Stall Shower, Bathroom - Tub Shower, Formal/Separate Dining Room, Kitchen - Eat-In, Kitchen - Island, Stove - Wood, Upgraded Countertops, Walk-in Closet(s), Wood Floors
Hot Water Natural Gas
Heating Forced Air, Central
Cooling Central A/C
Flooring Hardwood, Tile/Brick
Fireplaces Number 1
Fireplaces Type Wood
Equipment Built-In Microwave, Built-In Range, Dishwasher, Oven - Self Cleaning, Refrigerator, Washer, Water Heater, Disposal, Stainless Steel Appliances
Fireplace Y
Window Features Replacement
Appliance Built-In Microwave, Built-In Range, Dishwasher, Oven - Self Cleaning, Refrigerator, Washer, Water Heater, Disposal, Stainless Steel Appliances
Heat Source Natural Gas
Laundry Main Floor
Exterior
Exterior Feature Patio(s), Roof, Screened
Garage Spaces 3.0
Fence Split Rail
Utilities Available Cable TV
Water Access N
Street Surface Paved
Accessibility None
Porch Patio(s), Roof, Screened
Total Parking Spaces 3
Garage N
Building
Lot Description Front Yard, Rear Yard, SideYard(s)
Story 2
Foundation Block
Sewer Public Sewer
Water Public
Architectural Style Colonial
Level or Stories 2
Additional Building Above Grade, Below Grade
Structure Type 9'+ Ceilings,Dry Wall
New Construction N
Schools
High Schools Sun Valley
School District Penn-Delco
Others
Pets Allowed Y
Senior Community No
Tax ID 02-00-00111-27
Ownership Fee Simple
SqFt Source Assessor
Acceptable Financing Cash, Conventional, FHA, VA
Listing Terms Cash, Conventional, FHA, VA
Financing Cash,Conventional,FHA,VA
Special Listing Condition Standard
Pets Allowed No Pet Restrictions
Read Less Info
Want to know what your home might be worth? Contact us for a FREE valuation!

Our team is ready to help you sell your home for the highest possible price ASAP

"My job is to find and attract mastery-based agents to the office, protect the culture, and make sure everyone is happy! "






