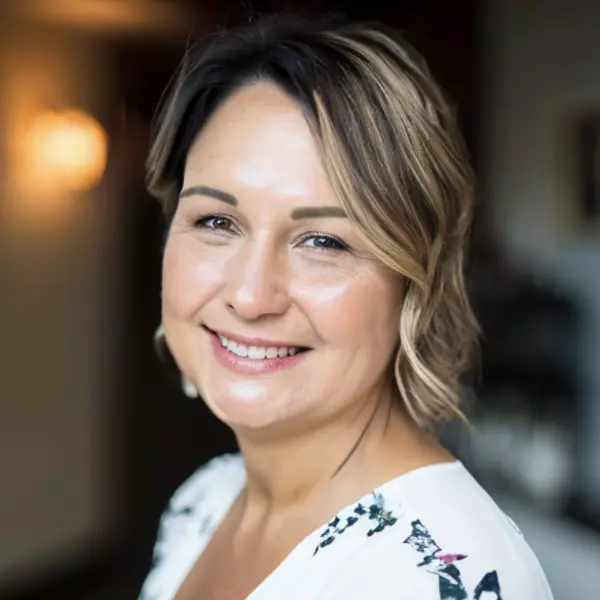Bought with oladapo Ogunbiyi • Ultimate Properties, LLC.
$520,000
$525,000
1.0%For more information regarding the value of a property, please contact us for a free consultation.
3 Beds
4 Baths
2,412 SqFt
SOLD DATE : 06/30/2025
Key Details
Sold Price $520,000
Property Type Townhouse
Sub Type Interior Row/Townhouse
Listing Status Sold
Purchase Type For Sale
Square Footage 2,412 sqft
Price per Sqft $215
Subdivision Belle Air Townhomes
MLS Listing ID MDFR2064644
Sold Date 06/30/25
Style Traditional
Bedrooms 3
Full Baths 3
Half Baths 1
HOA Fees $69/mo
HOA Y/N Y
Abv Grd Liv Area 2,412
Year Built 2023
Available Date 2025-06-01
Annual Tax Amount $7,050
Tax Year 2024
Lot Size 1,716 Sqft
Acres 0.04
Lot Dimensions 0.00 x 0.00
Property Sub-Type Interior Row/Townhouse
Source BRIGHT
Property Description
Welcome home to this beautifully maintained, like-new 3-level townhouse offering modern comfort and stylish upgrades throughout. With 3 spacious bedrooms, 3.5 bathrooms, and a fully finished basement, this home provides the perfect blend of space, functionality, and elegance.
Step into the open-concept main level, where you'll find a chef's dream kitchen featuring a massive 12-foot island, sleek stainless steel appliances, and ample cabinetry — perfect for entertaining or everyday living. The expansive living and dining areas are bathed in natural light, with access to a durable Trex deck overlooking the backyard, ideal for outdoor dining or relaxing in a private setting.
The luxurious owner's suite includes a spa-inspired en-suite bathroom and a custom walk-in closet organizer designed for maximum storage and style. Two additional bedrooms and bathrooms provide ample space for family or guests.
The fully finished basement adds even more versatile living space — ideal for a media room, home office, or guest suite — while the attached 2-car garage provides convenience and additional storage.
Don't miss the opportunity to own this move-in-ready home that combines modern design, thoughtful details, and exceptional value.
*Surround Sound System, Deck Privacy Shades, and Walk-In Closet Organizer all convey!*
Location
State MD
County Frederick
Zoning RESIDENTIAL
Rooms
Basement Fully Finished
Interior
Interior Features Kitchen - Island, Pantry, Recessed Lighting, Sound System, Walk-in Closet(s), Floor Plan - Open, Dining Area, Carpet, Bathroom - Walk-In Shower
Hot Water Tankless
Heating Central
Cooling Central A/C
Equipment Dryer, Dishwasher, Disposal, Built-In Microwave, Built-In Range, Stove, Stainless Steel Appliances, Washer, Water Heater - Tankless
Fireplace N
Appliance Dryer, Dishwasher, Disposal, Built-In Microwave, Built-In Range, Stove, Stainless Steel Appliances, Washer, Water Heater - Tankless
Heat Source Natural Gas
Laundry Washer In Unit, Dryer In Unit, Upper Floor
Exterior
Exterior Feature Deck(s)
Parking Features Garage - Front Entry, Garage Door Opener
Garage Spaces 2.0
Water Access N
Accessibility None
Porch Deck(s)
Attached Garage 2
Total Parking Spaces 2
Garage Y
Building
Story 3
Foundation Slab
Sewer Public Sewer
Water Public
Architectural Style Traditional
Level or Stories 3
Additional Building Above Grade, Below Grade
New Construction N
Schools
Elementary Schools Lincoln
Middle Schools West Frederick
High Schools Frederick
School District Frederick County Public Schools
Others
Pets Allowed Y
Senior Community No
Tax ID 1102604382
Ownership Fee Simple
SqFt Source Assessor
Security Features Carbon Monoxide Detector(s),Sprinkler System - Indoor
Acceptable Financing Cash, Conventional, FHA, VA
Horse Property N
Listing Terms Cash, Conventional, FHA, VA
Financing Cash,Conventional,FHA,VA
Special Listing Condition Standard
Pets Allowed Case by Case Basis
Read Less Info
Want to know what your home might be worth? Contact us for a FREE valuation!

Our team is ready to help you sell your home for the highest possible price ASAP

"My job is to find and attract mastery-based agents to the office, protect the culture, and make sure everyone is happy! "






