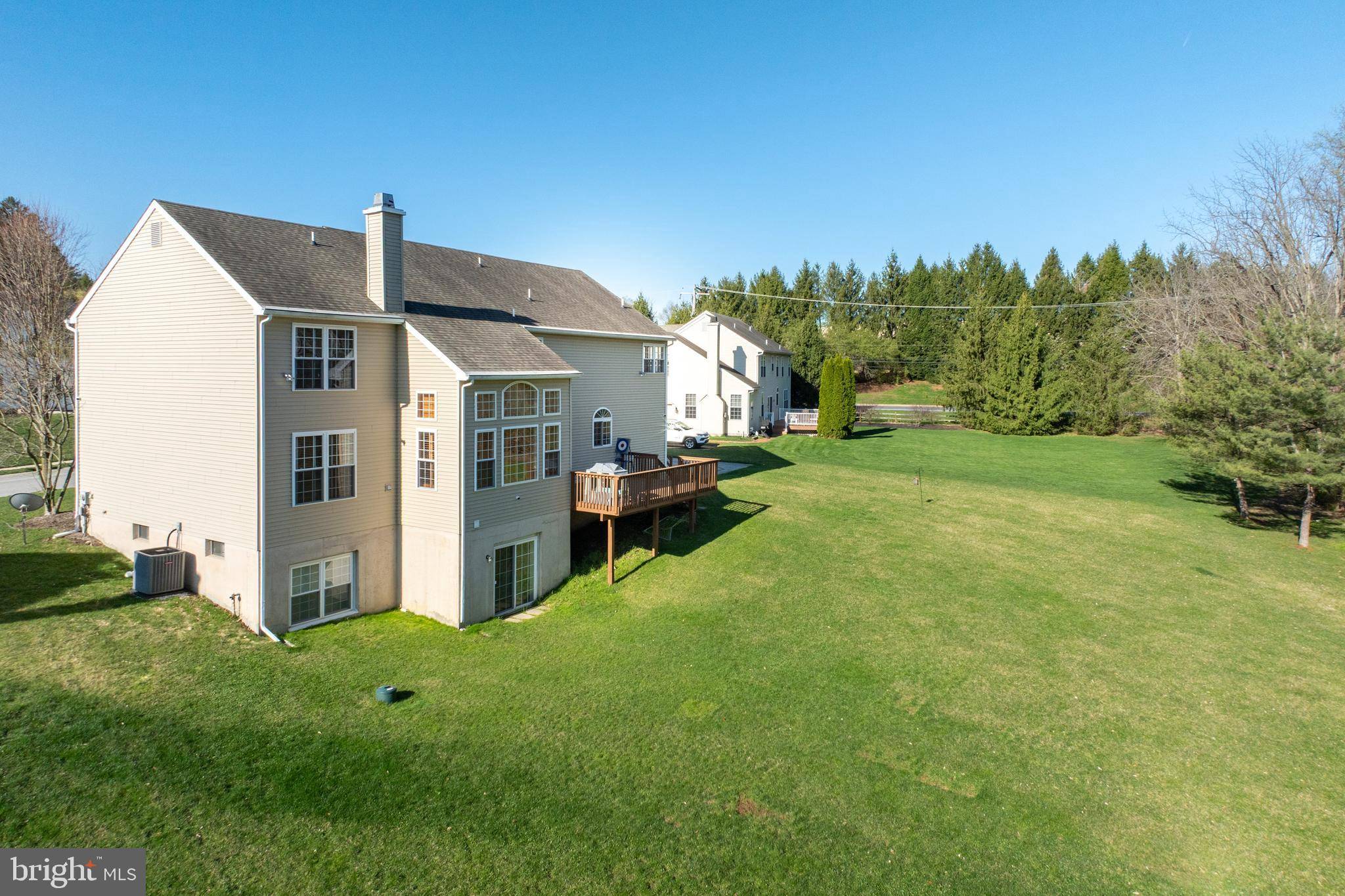Bought with Lauren B Dickerman • Keller Williams Real Estate -Exton
$775,000
$765,000
1.3%For more information regarding the value of a property, please contact us for a free consultation.
4 Beds
4 Baths
4,684 SqFt
SOLD DATE : 06/27/2025
Key Details
Sold Price $775,000
Property Type Single Family Home
Sub Type Detached
Listing Status Sold
Purchase Type For Sale
Square Footage 4,684 sqft
Price per Sqft $165
Subdivision Hopewell
MLS Listing ID PACT2094954
Sold Date 06/27/25
Style Colonial
Bedrooms 4
Full Baths 3
Half Baths 1
HOA Fees $48/mo
HOA Y/N Y
Abv Grd Liv Area 3,584
Year Built 2004
Available Date 2025-04-10
Annual Tax Amount $10,201
Tax Year 2024
Lot Size 0.538 Acres
Acres 0.54
Lot Dimensions 0.00 x 0.00
Property Sub-Type Detached
Source BRIGHT
Property Description
Spacious Colonial in Downingtown School District with In-Law Suite Potential!
Meticulously maintained and move-in ready, this 4-bedroom, 3.5-bath Colonial in the award-winning Downingtown School District offers space, comfort, and flexibility for today's lifestyle. Located on a generous lot in a peaceful community, the home is just minutes from major highways, shopping, dining, and everyday conveniences.
Inside, enjoy brand-new hardwood floors throughout the main level, which features a formal living room, formal dining room, a spacious family room, and a private office, perfect for working from home. The open, eat-in kitchen offers plenty of room for casual dining and flows easily into the main living spaces.
Upstairs, the enormous primary suite is a true retreat with a sitting area, large walk-in closet, and luxurious en suite bath with soaking tub, shower enclosure, and dual vanity. Three additional bedrooms share a full hall bath and provide ample space for family, guests, or hobbies.
The full walkout daylight basement offers in-law suite potential, featuring a kitchenette, living and dining areas, full bath, bedroom, and abundant storage, ideal for multigenerational living, guests, or additional entertaining or lounging space.
Additional highlights include a 2-car garage with a brand new garage door, generous yard, and a charming curb appeal.
The sellers conducted a pre-listing home inspection for the next owner's peace of mind.
This home has it all, space, versatility, and a prime location. Don't miss your chance to make it yours!
Location
State PA
County Chester
Area East Brandywine Twp (10330)
Zoning RESIDENTIAL
Rooms
Basement Poured Concrete, Walkout Level, Daylight, Full, Full, Fully Finished, Space For Rooms, Windows
Interior
Hot Water Natural Gas
Heating Forced Air
Cooling Central A/C
Fireplaces Number 1
Fireplace Y
Heat Source Natural Gas
Exterior
Parking Features Additional Storage Area, Garage - Side Entry, Inside Access
Garage Spaces 2.0
Water Access N
Accessibility None
Attached Garage 2
Total Parking Spaces 2
Garage Y
Building
Story 2
Foundation Concrete Perimeter
Sewer Public Sewer
Water Public
Architectural Style Colonial
Level or Stories 2
Additional Building Above Grade, Below Grade
New Construction N
Schools
School District Downingtown Area
Others
Senior Community No
Tax ID 30-05 -0374
Ownership Fee Simple
SqFt Source Assessor
Special Listing Condition Standard
Read Less Info
Want to know what your home might be worth? Contact us for a FREE valuation!

Our team is ready to help you sell your home for the highest possible price ASAP

"My job is to find and attract mastery-based agents to the office, protect the culture, and make sure everyone is happy! "






