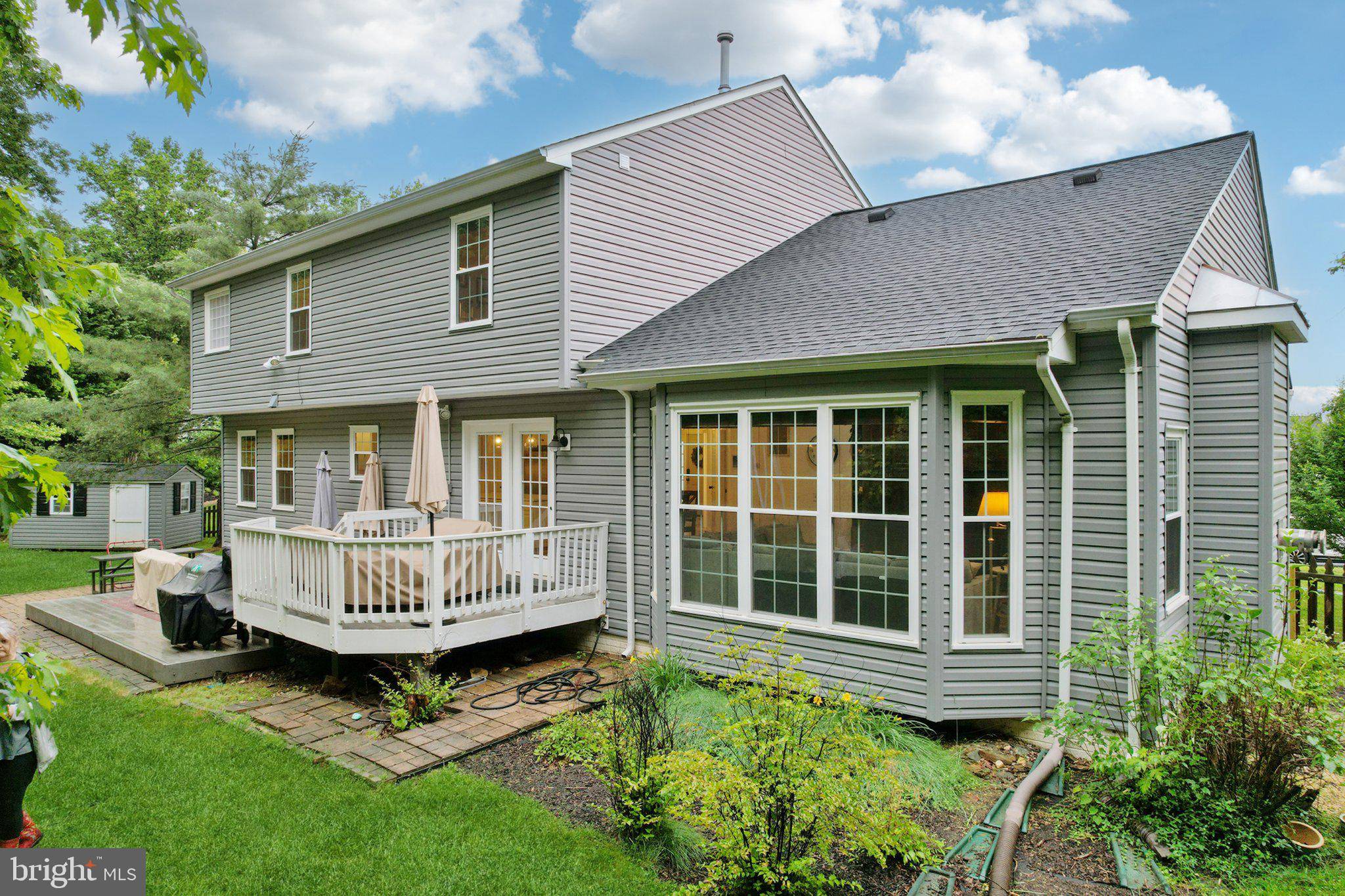Bought with joel kellogg • Fathom Realty
$675,000
$650,000
3.8%For more information regarding the value of a property, please contact us for a free consultation.
4 Beds
4 Baths
3,466 SqFt
SOLD DATE : 06/30/2025
Key Details
Sold Price $675,000
Property Type Single Family Home
Sub Type Detached
Listing Status Sold
Purchase Type For Sale
Square Footage 3,466 sqft
Price per Sqft $194
Subdivision Hampton Oaks
MLS Listing ID VAST2039246
Sold Date 06/30/25
Style Colonial
Bedrooms 4
Full Baths 3
Half Baths 1
HOA Fees $63/mo
HOA Y/N Y
Abv Grd Liv Area 2,516
Year Built 1998
Available Date 2025-05-30
Annual Tax Amount $3,460
Tax Year 2017
Lot Size 0.439 Acres
Acres 0.44
Property Sub-Type Detached
Source BRIGHT
Property Description
Start showing tomorrow after 1pm!
Don't miss this incredible opportunity! Located in a peaceful cul-de-sac, this beautifully updated 4-bedroom, 3.5-bathroom home features a private, fenced-in backyard—perfect for outdoor living and entertaining.
The heart of the home is the show-stopping kitchen, complete with stunning quartz countertops and backsplash, and an oversized chef's refrigerator that must be seen to be appreciated.
Additional features include:
- Spacious bedrooms with walk-in closets
- A luxurious primary suite with spa-like bath
- Fully finished, big basement with an additional room ideal for a home office, guest space, gym, or playroom
- New hardwood floors (2023)
- Brand new A/C (2024)
- Updated roof, siding, and windows (2017)
- Water heater replaced in 2016
This move-in ready home is priced to sell and won't last long — schedule your visit today!
Location
State VA
County Stafford
Zoning R1
Rooms
Other Rooms Living Room, Dining Room, Primary Bedroom, Bedroom 2, Bedroom 3, Bedroom 4, Kitchen, Game Room, Family Room, Foyer, Exercise Room, Other
Basement Connecting Stairway, Fully Finished
Interior
Interior Features Kitchen - Gourmet, Kitchen - Table Space, Dining Area, Chair Railings, Upgraded Countertops, Crown Moldings, Primary Bath(s), Wood Floors, Floor Plan - Open
Hot Water Natural Gas
Heating Forced Air
Cooling Central A/C, Ceiling Fan(s)
Fireplaces Number 1
Fireplaces Type Gas/Propane
Equipment Washer/Dryer Hookups Only, Dishwasher, Disposal, Dryer, Icemaker, Microwave, Refrigerator, Washer, Oven/Range - Gas
Fireplace Y
Appliance Washer/Dryer Hookups Only, Dishwasher, Disposal, Dryer, Icemaker, Microwave, Refrigerator, Washer, Oven/Range - Gas
Heat Source Natural Gas
Exterior
Exterior Feature Deck(s)
Parking Features Garage Door Opener, Garage - Front Entry
Garage Spaces 2.0
Fence Fully
Amenities Available Club House, Common Grounds, Community Center, Meeting Room, Pool - Outdoor, Tennis Courts, Tot Lots/Playground
Water Access N
Roof Type Shingle
Accessibility None
Porch Deck(s)
Attached Garage 2
Total Parking Spaces 2
Garage Y
Building
Lot Description Backs to Trees, Cul-de-sac, PUD
Story 3
Foundation Other
Sewer Public Sewer
Water Public
Architectural Style Colonial
Level or Stories 3
Additional Building Above Grade, Below Grade
New Construction N
Schools
High Schools North Stafford
School District Stafford County Public Schools
Others
HOA Fee Include Common Area Maintenance,Management,Insurance,Recreation Facility,Trash
Senior Community No
Tax ID 20P 12C 728
Ownership Fee Simple
SqFt Source Estimated
Special Listing Condition Standard
Read Less Info
Want to know what your home might be worth? Contact us for a FREE valuation!

Our team is ready to help you sell your home for the highest possible price ASAP

"My job is to find and attract mastery-based agents to the office, protect the culture, and make sure everyone is happy! "






