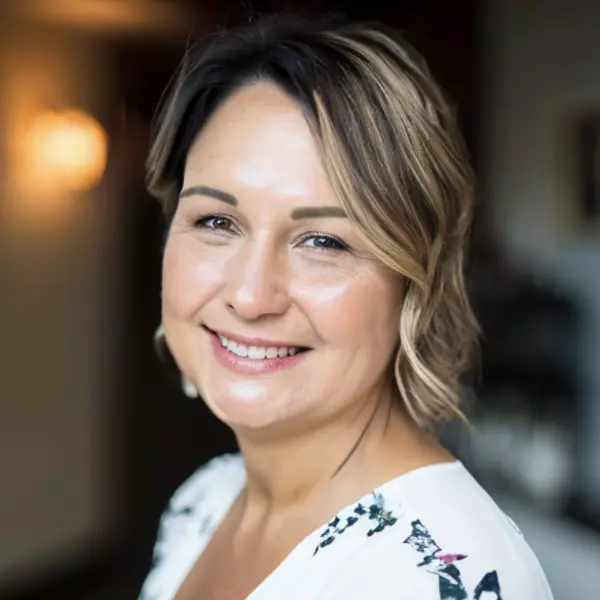Bought with NON MEMBER • Non Subscribing Office
$289,000
$299,000
3.3%For more information regarding the value of a property, please contact us for a free consultation.
3 Beds
2 Baths
1,222 SqFt
SOLD DATE : 06/30/2025
Key Details
Sold Price $289,000
Property Type Single Family Home
Sub Type Detached
Listing Status Sold
Purchase Type For Sale
Square Footage 1,222 sqft
Price per Sqft $236
Subdivision Towamesing Trails
MLS Listing ID PACC2005686
Sold Date 06/30/25
Style Contemporary
Bedrooms 3
Full Baths 2
HOA Fees $49/ann
HOA Y/N Y
Abv Grd Liv Area 1,222
Year Built 1988
Available Date 2025-04-04
Annual Tax Amount $3,057
Tax Year 2024
Lot Size 0.500 Acres
Acres 0.5
Lot Dimensions 0.00 x 0.00
Property Sub-Type Detached
Source BRIGHT
Property Description
TURNKEY HOME IN TOWAMENSING TRAILS COMMUNITY, fully furnished, excellent location…READY for its new owner .... backs up to the water shed/ woods ...no one can build behind you Taxes have been re assed and lowered to 3,057.61 annually...HOA only 592 annually....
ENTRY LEVEL features 1 bedroom, 1 full bath, kitchen, dining, living room with fireplace and laundry, UPPER LEVEL has 2 additional bedrooms, loft / office area and 2nd full bath
ADDITIONAL BONUSES:
NEW ROOF 2023,
NEW DRIVEWAY 2022,
FINISHED DECK ACROSS THE BACKOF THE HOUSE
NEW 16 X 20 SHED
Towamensing Trails is a short-term rental community, so you have options to live there and/or rent to vacationers.....or make it your own vacation home
Included in the purchase: fully stocked kitchen, linens, towels, vacuum, tv, washer n dryer...and so much more
Location
State PA
County Carbon
Area Penn Forest Twp (13419)
Zoning RES
Rooms
Other Rooms Loft
Main Level Bedrooms 1
Interior
Interior Features Ceiling Fan(s), Combination Dining/Living, Combination Kitchen/Dining, Combination Kitchen/Living, Efficiency, Family Room Off Kitchen, Floor Plan - Open, Kitchen - Efficiency, Kitchen - Island, Skylight(s), Bathroom - Soaking Tub, Bathroom - Tub Shower
Hot Water Electric
Heating Other, Baseboard - Electric
Cooling Window Unit(s)
Flooring Luxury Vinyl Plank
Fireplaces Number 1
Fireplaces Type Electric
Equipment Built-In Microwave, Dishwasher, Dryer, Dryer - Front Loading, Oven/Range - Electric, Refrigerator, Washer - Front Loading, Water Heater
Furnishings Yes
Fireplace Y
Window Features Bay/Bow,Energy Efficient,Sliding
Appliance Built-In Microwave, Dishwasher, Dryer, Dryer - Front Loading, Oven/Range - Electric, Refrigerator, Washer - Front Loading, Water Heater
Heat Source Electric
Laundry Dryer In Unit, Washer In Unit
Exterior
Exterior Feature Deck(s), Porch(es)
Garage Spaces 6.0
Amenities Available Bar/Lounge, Baseball Field, Basketball Courts, Beach, Billiard Room, Boat Ramp, Club House, Common Grounds, Community Center, Lake, Picnic Area, Pool - Outdoor, Security, Shuffleboard, Swimming Pool, Tennis Courts, Tot Lots/Playground, Volleyball Courts, Water/Lake Privileges
Water Access N
View Park/Greenbelt, Trees/Woods
Street Surface Black Top
Accessibility None
Porch Deck(s), Porch(es)
Total Parking Spaces 6
Garage N
Building
Lot Description Adjoins - Open Space, Adjoins - Game Land, Backs to Trees, Front Yard, Rear Yard, Road Frontage
Story 2
Foundation Crawl Space
Sewer On Site Septic
Water Well
Architectural Style Contemporary
Level or Stories 2
Additional Building Above Grade, Below Grade
New Construction N
Schools
School District Jim Thorpe Area
Others
Pets Allowed N
HOA Fee Include Pool(s),Recreation Facility,Road Maintenance,Snow Removal,Trash,Security Gate
Senior Community No
Tax ID 22A-51-EV1334
Ownership Fee Simple
SqFt Source Estimated
Acceptable Financing Cash, Conventional
Horse Property N
Listing Terms Cash, Conventional
Financing Cash,Conventional
Special Listing Condition Standard
Read Less Info
Want to know what your home might be worth? Contact us for a FREE valuation!

Our team is ready to help you sell your home for the highest possible price ASAP

"My job is to find and attract mastery-based agents to the office, protect the culture, and make sure everyone is happy! "






