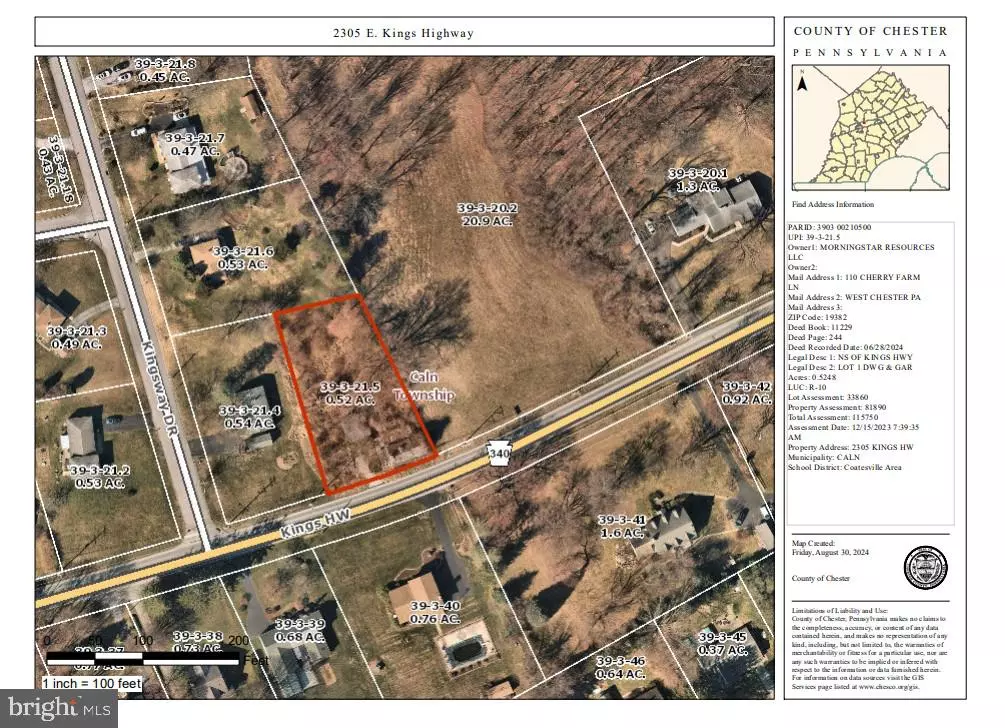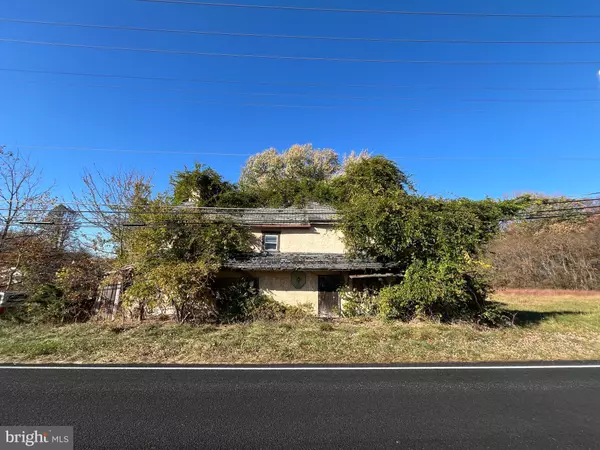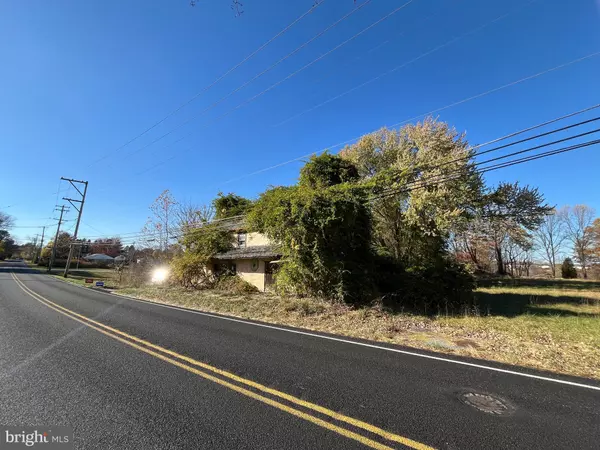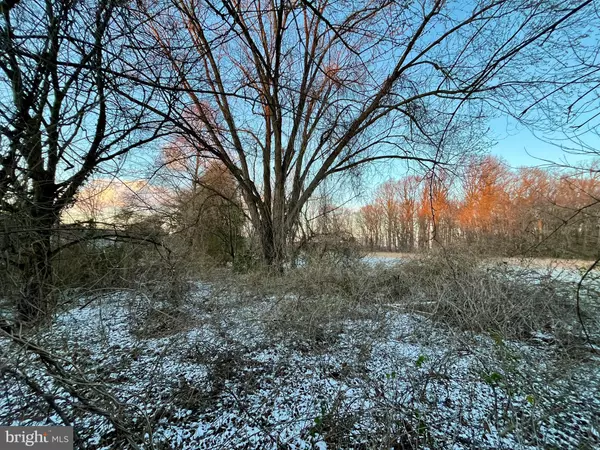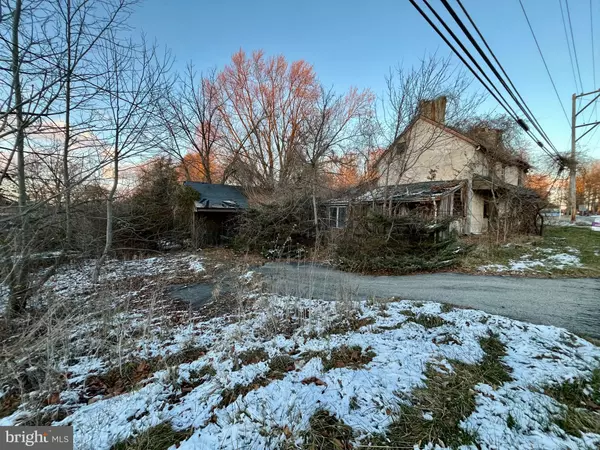$74,500
$79,900
6.8%For more information regarding the value of a property, please contact us for a free consultation.
3 Beds
2 Baths
1,741 SqFt
SOLD DATE : 01/22/2025
Key Details
Sold Price $74,500
Property Type Single Family Home
Sub Type Detached
Listing Status Sold
Purchase Type For Sale
Square Footage 1,741 sqft
Price per Sqft $42
Subdivision Caln Twp
MLS Listing ID PACT2088668
Sold Date 01/22/25
Style Farmhouse/National Folk,Other
Bedrooms 3
Full Baths 1
Half Baths 1
HOA Y/N N
Abv Grd Liv Area 1,741
Originating Board BRIGHT
Year Built 1850
Annual Tax Amount $6,137
Tax Year 2024
Lot Size 0.525 Acres
Acres 0.52
Lot Dimensions 120' (front) x 208' (L side) x 86' (rear) x 202' (R side)
Property Description
Older home in need of removal, but perhaps could be refurbished. It is an antique and was built close to the street using log-cabin type construction and then later had wire and stucco applied, but has been abandoned for years. The shop and garage to the left and rear of the house need work to remain but anticipate the demolition of the house in order to construct a new home on the current 1/2 acre lot. Zoning Verification of a legal non-conforming lot is in the MLS docs. Public sewer is present immediately in the right-of-way at the property corner and the tap-in fee is $4,184. The present house is not connected to public sewer. On-site water.
Seller obtained $25,000 estimate to remove house and will complete removal for a $110,000 purchase price. Enter at your own risk. See tax map and preliminary building plan in docs. Sale can be subject to buyer's conditions of obtaining demolition and building permits.
Location
State PA
County Chester
Area Caln Twp (10339)
Zoning RESI
Rooms
Other Rooms Living Room, Dining Room, Primary Bedroom, Bedroom 2, Bedroom 3, Kitchen, Bedroom 1, Other, Attic
Basement Partial
Interior
Interior Features Kitchen - Island, Stove - Wood, Exposed Beams, Kitchen - Eat-In
Hot Water Electric
Heating Hot Water
Cooling None
Flooring Wood, Fully Carpeted, Vinyl
Fireplaces Number 1
Equipment Oven - Self Cleaning, Dishwasher, Disposal
Fireplace Y
Appliance Oven - Self Cleaning, Dishwasher, Disposal
Heat Source Oil
Laundry Main Floor
Exterior
Exterior Feature Deck(s), Porch(es)
Parking Features Garage Door Opener
Garage Spaces 1.0
Utilities Available Cable TV
Water Access N
Roof Type Pitched,Shingle
Accessibility None
Porch Deck(s), Porch(es)
Total Parking Spaces 1
Garage Y
Building
Lot Description Level, Trees/Wooded, Rear Yard, SideYard(s)
Story 2
Foundation Stone
Sewer Public Sewer
Water Well
Architectural Style Farmhouse/National Folk, Other
Level or Stories 2
Additional Building Above Grade, Below Grade
New Construction Y
Schools
High Schools Coatesville Area Senior
School District Coatesville Area
Others
Pets Allowed Y
Senior Community No
Tax ID 39-03 -0021.0500
Ownership Fee Simple
SqFt Source Assessor
Acceptable Financing Cash
Listing Terms Cash
Financing Cash
Special Listing Condition REO (Real Estate Owned)
Pets Allowed Dogs OK, Cats OK
Read Less Info
Want to know what your home might be worth? Contact us for a FREE valuation!
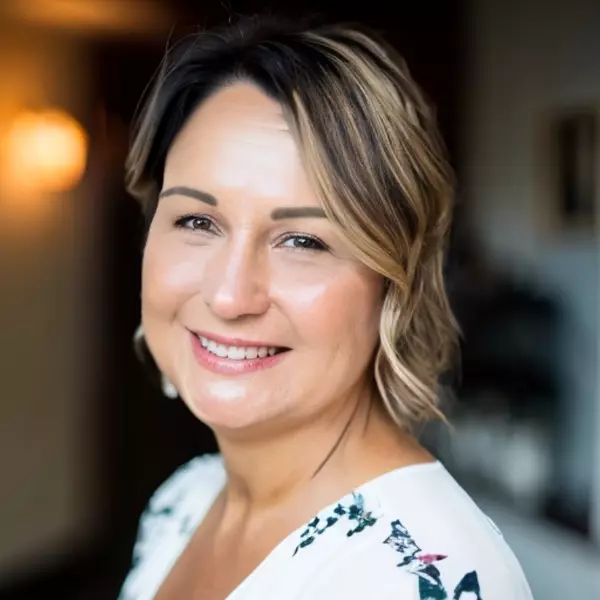
Our team is ready to help you sell your home for the highest possible price ASAP

Bought with Charles Paul Patterson • Realty One Group Exclusive
"My job is to find and attract mastery-based agents to the office, protect the culture, and make sure everyone is happy! "

