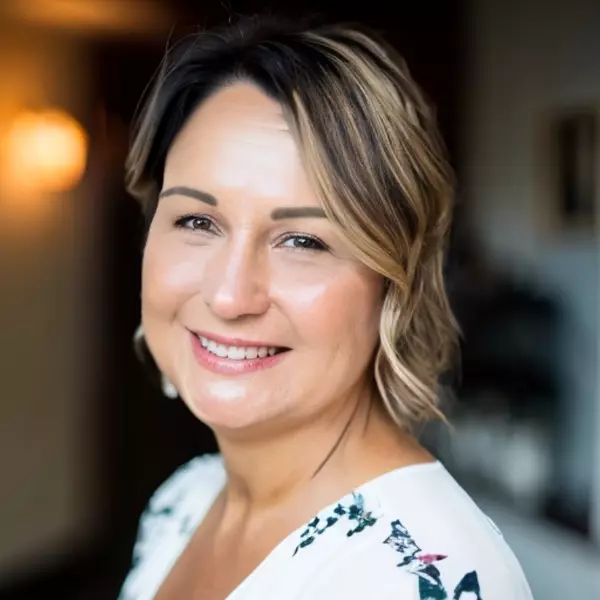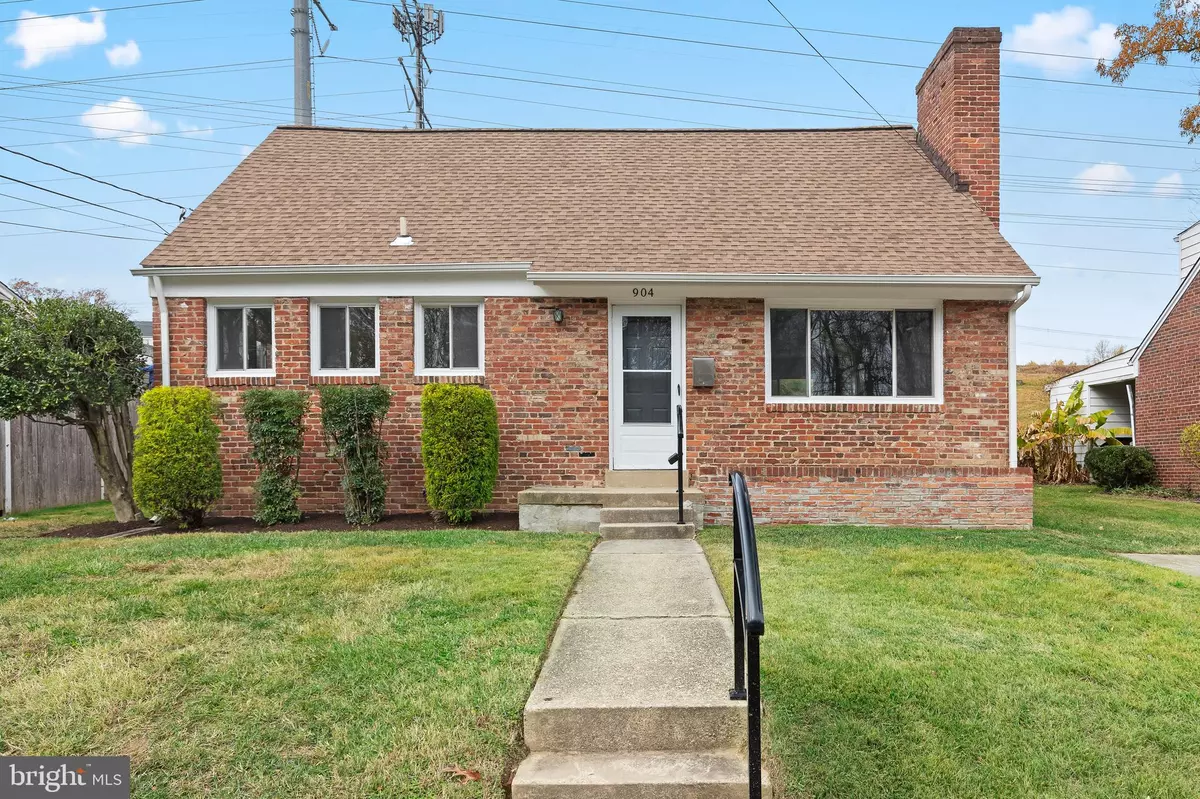$525,000
$525,000
For more information regarding the value of a property, please contact us for a free consultation.
4 Beds
3 Baths
1,443 SqFt
SOLD DATE : 01/13/2025
Key Details
Sold Price $525,000
Property Type Single Family Home
Sub Type Detached
Listing Status Sold
Purchase Type For Sale
Square Footage 1,443 sqft
Price per Sqft $363
Subdivision Hampshire View
MLS Listing ID MDPG2131160
Sold Date 01/13/25
Style Ranch/Rambler
Bedrooms 4
Full Baths 3
HOA Y/N N
Abv Grd Liv Area 1,443
Originating Board BRIGHT
Year Built 1961
Annual Tax Amount $3,830
Tax Year 2016
Lot Size 6,125 Sqft
Acres 0.14
Property Description
This can only be one family's new Christmas gift! All offers are due by Christmas Eve so we can be ratified before Christmas—giving your client the perfect holiday presentCharming 4-Bedroom, 3-Bathroom Home in Serene Setting.
Discover the perfect blend of tranquility and modern luxury with this enchanting 4-bedroom, 3-bathroom home, nestled on a peaceful, no-outlet street in the coveted 20912 zip code. Surrounded by lush greenspace, mature trees, and a serene creek, this residence offers a true oasis of calm while remaining conveniently close to Washington, DC, shopping, and public transportation, including the Red, Green, and future Purple Line.
Enjoy the warmth of rich hardwood floors throughout the main living areas, enhanced by upgraded lighting that creates a cozy, inviting atmosphere. The living room features a charming fireplace, perfect for family gatherings and quiet evenings.
The completely renovated kitchen is a chef's dream, featuring upgraded appliances, elegant quartz countertops, and ample storage in sleek modern cabinets. A large window offers a lovely view of the backyard. The kitchen connects to a large outdoor cement patio, perfect for outdoor gatherings.
This home boasts three beautifully appointed bathrooms, including a newly installed full bath in the basement, offering comfort and convenience for the whole family.
The fully finished basement provides versatile additional living space, ideal for a home office, gym, and/or playroom. The basement also includes a new washer and dryer. The newly installed full bath in the basement ensures comfort and convenience for the entire family
Situated in a quiet residential neighborhood with minimal traffic, this home offers a sense of seclusion while remaining close to Takoma Park Metro Station (Red Line), Hyattsville Crossing (Green Line), and the future Takoma/Langley (Purple Line). Enjoy nearby parks and greenspace, including Sligo Creek Trail and many other amenities! to all the amenities you need. It's the perfect location for families looking for a peaceful environment without sacrificing convenience.
This home's fresh appeal and modern upgrades and fantastic location make it a must-see. Whether you're a growing family or looking for a tranquil retreat, this property offers everything you need to live in comfort and style.
Schedule your visit today and discover the perfect place to call home!
Location
State MD
County Prince Georges
Zoning R55
Rooms
Other Rooms Living Room, Dining Room, Bedroom 2, Bedroom 3, Bedroom 4, Kitchen, Game Room, Bedroom 1
Basement Outside Entrance, Rear Entrance, Sump Pump, Fully Finished, Walkout Level
Main Level Bedrooms 2
Interior
Interior Features Kitchen - Country, Dining Area, Entry Level Bedroom, Upgraded Countertops, Wood Floors, Floor Plan - Traditional, Kitchen - Island
Hot Water Natural Gas
Heating Central
Cooling Central A/C
Fireplaces Number 1
Fireplaces Type Screen
Equipment Dishwasher, Disposal, Dryer, Exhaust Fan, Refrigerator, Stove, Washer
Fireplace Y
Appliance Dishwasher, Disposal, Dryer, Exhaust Fan, Refrigerator, Stove, Washer
Heat Source Natural Gas
Laundry Basement
Exterior
Water Access N
Accessibility Other
Garage N
Building
Story 2
Foundation Brick/Mortar
Sewer Public Sewer
Water Public
Architectural Style Ranch/Rambler
Level or Stories 2
Additional Building Above Grade
New Construction N
Schools
High Schools High Point
School District Prince George'S County Public Schools
Others
Senior Community No
Tax ID 17171952225
Ownership Fee Simple
SqFt Source Estimated
Acceptable Financing Cash, Conventional, FHA, VA
Listing Terms Cash, Conventional, FHA, VA
Financing Cash,Conventional,FHA,VA
Special Listing Condition Standard
Read Less Info
Want to know what your home might be worth? Contact us for a FREE valuation!

Our team is ready to help you sell your home for the highest possible price ASAP

Bought with Yony Kifle • EXP Realty, LLC
"My job is to find and attract mastery-based agents to the office, protect the culture, and make sure everyone is happy! "






