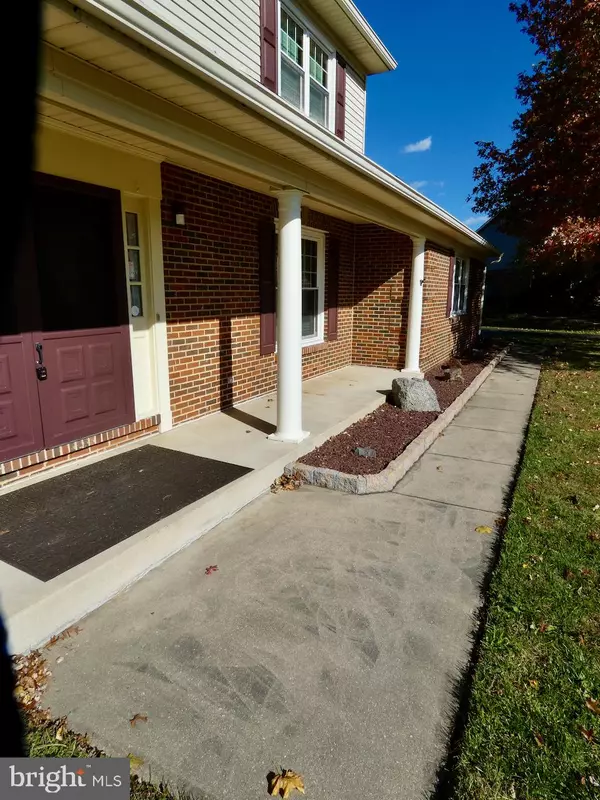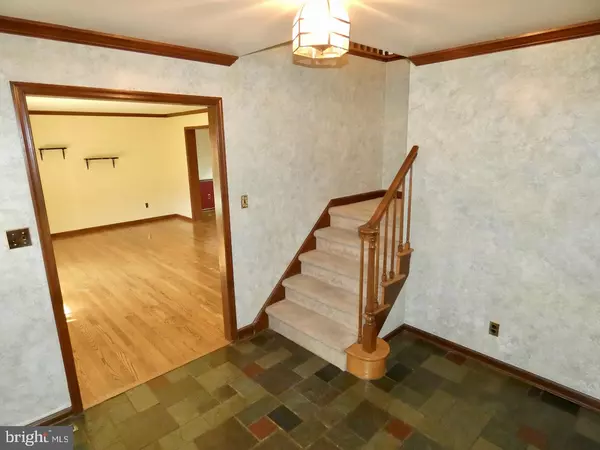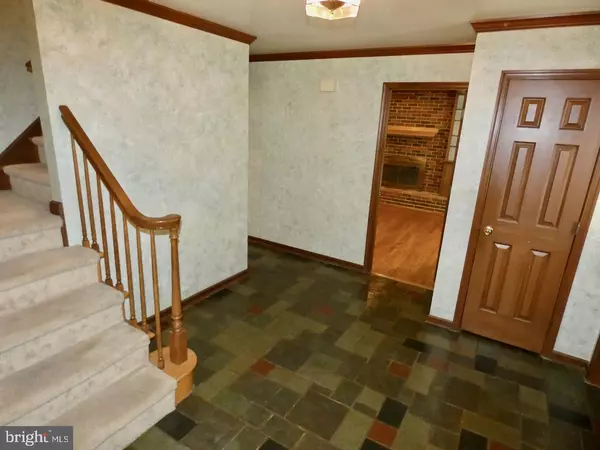
4 Beds
3 Baths
2,850 SqFt
4 Beds
3 Baths
2,850 SqFt
Open House
Sun Nov 09, 1:00pm - 3:00pm
Key Details
Property Type Single Family Home
Sub Type Detached
Listing Status Active
Purchase Type For Sale
Square Footage 2,850 sqft
Price per Sqft $196
Subdivision Caravel Farms
MLS Listing ID DENC2089732
Style Colonial
Bedrooms 4
Full Baths 2
Half Baths 1
HOA Fees $80/ann
HOA Y/N Y
Abv Grd Liv Area 2,850
Year Built 1982
Available Date 2025-11-01
Annual Tax Amount $5,432
Tax Year 2025
Lot Size 0.600 Acres
Acres 0.6
Lot Dimensions 70.00 x 199.20
Property Sub-Type Detached
Source BRIGHT
Property Description
Location
State DE
County New Castle
Area Newark/Glasgow (30905)
Zoning NC21
Rooms
Other Rooms Living Room, Dining Room, Primary Bedroom, Bedroom 2, Bedroom 3, Bedroom 4, Kitchen, Family Room, Sun/Florida Room, Laundry, Primary Bathroom, Full Bath, Half Bath
Basement Drainage System, Full, Sump Pump, Unfinished, Windows, Shelving
Interior
Interior Features Attic, Built-Ins, Ceiling Fan(s), Chair Railings, Crown Moldings, Curved Staircase, Family Room Off Kitchen, Floor Plan - Traditional, Formal/Separate Dining Room, Kitchen - Eat-In, Pantry, Primary Bath(s), Skylight(s), Walk-in Closet(s), Window Treatments, Wood Floors, Upgraded Countertops
Hot Water Propane
Heating Forced Air
Cooling Central A/C
Flooring Ceramic Tile, Hardwood, Slate, Carpet
Fireplaces Number 2
Fireplaces Type Gas/Propane, Insert, Mantel(s), Flue for Stove, Corner, Free Standing
Inclusions See Incl/Excl Sheet with Disclosures on MLS
Equipment Stainless Steel Appliances, Refrigerator, Range Hood, Oven - Double, Disposal, Dishwasher, Washer, Dryer, Exhaust Fan, Water Heater
Furnishings No
Fireplace Y
Window Features Double Pane,Insulated,Screens,Skylights
Appliance Stainless Steel Appliances, Refrigerator, Range Hood, Oven - Double, Disposal, Dishwasher, Washer, Dryer, Exhaust Fan, Water Heater
Heat Source Propane - Owned
Laundry Main Floor
Exterior
Exterior Feature Deck(s), Porch(es)
Parking Features Built In, Garage - Front Entry, Garage Door Opener, Inside Access, Oversized
Garage Spaces 6.0
Fence Fully, Split Rail
Utilities Available Cable TV Available, Phone Available, Under Ground, Propane
Water Access N
View Trees/Woods, Other
Roof Type Architectural Shingle,Pitched
Accessibility None
Porch Deck(s), Porch(es)
Attached Garage 2
Total Parking Spaces 6
Garage Y
Building
Story 2
Foundation Block, Concrete Perimeter
Above Ground Finished SqFt 2850
Sewer Public Sewer
Water Public
Architectural Style Colonial
Level or Stories 2
Additional Building Above Grade, Below Grade
Structure Type Dry Wall,Beamed Ceilings
New Construction N
Schools
School District Christina
Others
HOA Fee Include Snow Removal,Common Area Maintenance
Senior Community No
Tax ID 11-033.10-003
Ownership Fee Simple
SqFt Source 2850
Security Features Smoke Detector,Carbon Monoxide Detector(s)
Acceptable Financing Cash, Conventional, FHA, VA
Listing Terms Cash, Conventional, FHA, VA
Financing Cash,Conventional,FHA,VA
Special Listing Condition Standard


"My job is to find and attract mastery-based agents to the office, protect the culture, and make sure everyone is happy! "






