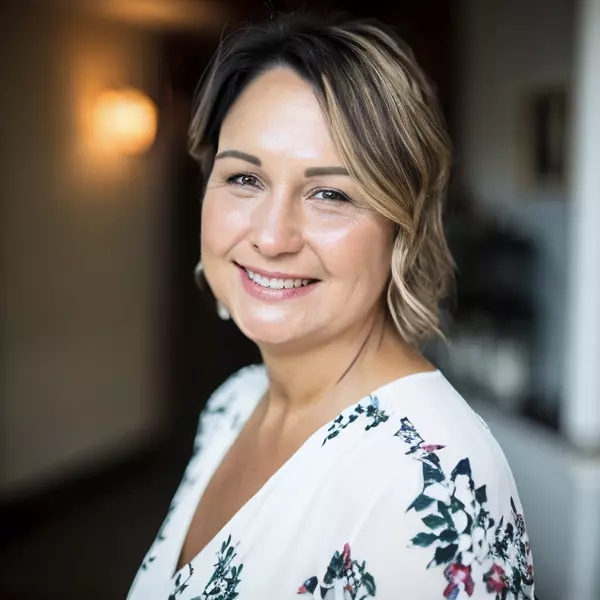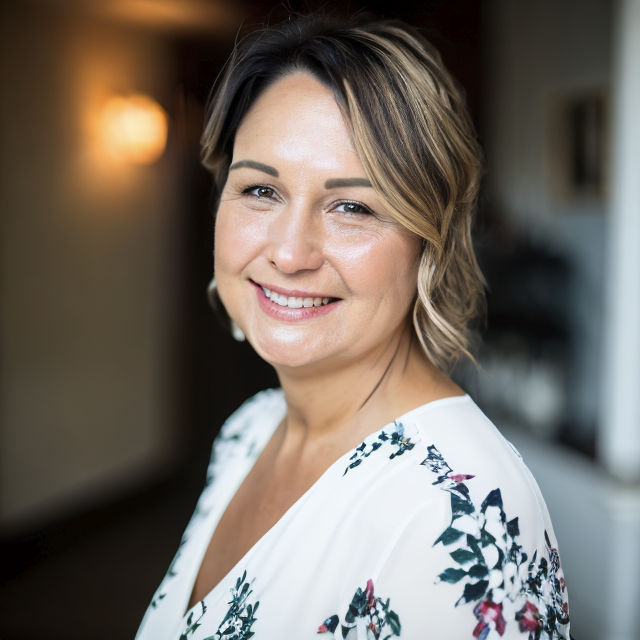
5 Beds
3 Baths
2,926 SqFt
5 Beds
3 Baths
2,926 SqFt
Key Details
Property Type Single Family Home
Sub Type Detached
Listing Status Active
Purchase Type For Sale
Square Footage 2,926 sqft
Price per Sqft $331
Subdivision Locust Hill Estates
MLS Listing ID MDMC2203912
Style Cape Cod,Traditional
Bedrooms 5
Full Baths 3
HOA Y/N N
Abv Grd Liv Area 1,463
Year Built 1951
Annual Tax Amount $7,871
Tax Year 2025
Lot Size 10,454 Sqft
Acres 0.24
Property Sub-Type Detached
Source BRIGHT
Property Description
Welcome to this completely renovated home nestled in one of Bethesda's most desired and secluded communities. Every inch of this property has been reimagined with high-end finishes, modern elegance, and exceptional attention to detail.
Enjoy spacious, light-filled interiors, a designer kitchen, and beautifully upgraded bathrooms — all crafted for comfort and style. Located within a top-rated school district, this home offers both luxury and an unbeatable lifestyle for families.
At a price that's almost a steal for Bethesda, this is a rare find you don't want to miss. Homes of this quality and value are hard to come by — so act fast!
📅 The deadline to submit offers is approaching soon — schedule your private tour and make your offer today!
Location
State MD
County Montgomery
Zoning R60
Rooms
Other Rooms Living Room, Dining Room, Bedroom 2, Bedroom 3, Bedroom 4, Bedroom 5, Kitchen, Family Room, Bedroom 1, Laundry, Mud Room, Bathroom 1, Bathroom 2, Bathroom 3, Bonus Room
Basement Connecting Stairway, Daylight, Full, Drainage System, Fully Finished, Heated, Interior Access, Rear Entrance, Walkout Level
Main Level Bedrooms 3
Interior
Interior Features Attic, Bathroom - Walk-In Shower, Built-Ins, Ceiling Fan(s), Combination Kitchen/Dining, Entry Level Bedroom, Kitchen - Gourmet, Pantry, Primary Bath(s), Skylight(s), Window Treatments, Wood Floors
Hot Water Natural Gas
Heating Central
Cooling Central A/C
Flooring Ceramic Tile, Hardwood, Luxury Vinyl Plank
Fireplaces Number 1
Fireplaces Type Electric
Inclusions Playground
Equipment Built-In Microwave, Cooktop - Down Draft, Dishwasher, Disposal, Dryer, Exhaust Fan, Oven - Wall, Oven/Range - Gas, Refrigerator, Stainless Steel Appliances, Washer, Water Heater - High-Efficiency
Furnishings No
Fireplace Y
Appliance Built-In Microwave, Cooktop - Down Draft, Dishwasher, Disposal, Dryer, Exhaust Fan, Oven - Wall, Oven/Range - Gas, Refrigerator, Stainless Steel Appliances, Washer, Water Heater - High-Efficiency
Heat Source Natural Gas
Laundry Basement, Dryer In Unit, Washer In Unit
Exterior
Exterior Feature Deck(s), Patio(s), Porch(es), Roof
Garage Spaces 6.0
Fence Chain Link, Wood
Water Access N
Roof Type Architectural Shingle
Accessibility None
Porch Deck(s), Patio(s), Porch(es), Roof
Total Parking Spaces 6
Garage N
Building
Story 2
Foundation Block
Above Ground Finished SqFt 1463
Sewer Public Sewer
Water Public
Architectural Style Cape Cod, Traditional
Level or Stories 2
Additional Building Above Grade, Below Grade
New Construction N
Schools
Elementary Schools Wyngate
Middle Schools North Bethesda
High Schools Walter Johnson
School District Montgomery County Public Schools
Others
Pets Allowed Y
Senior Community No
Tax ID 160700598505
Ownership Fee Simple
SqFt Source 2926
Security Features Carbon Monoxide Detector(s),Exterior Cameras,Smoke Detector
Acceptable Financing Cash, Conventional, FHA, Negotiable
Listing Terms Cash, Conventional, FHA, Negotiable
Financing Cash,Conventional,FHA,Negotiable
Special Listing Condition Standard
Pets Allowed Cats OK, Dogs OK


"My job is to find and attract mastery-based agents to the office, protect the culture, and make sure everyone is happy! "






