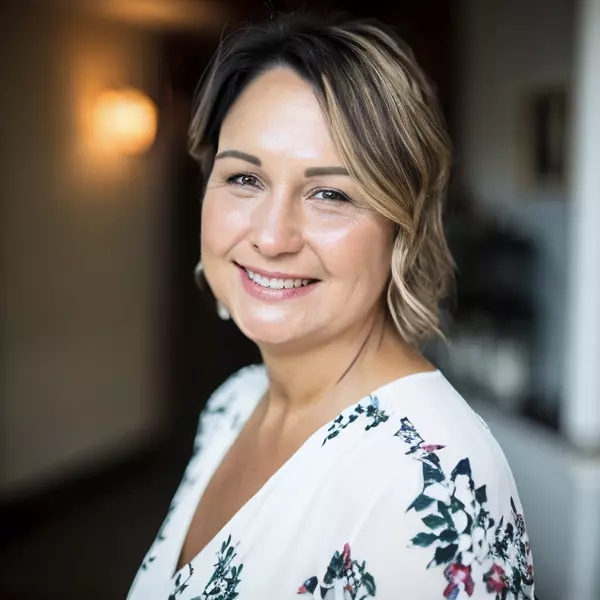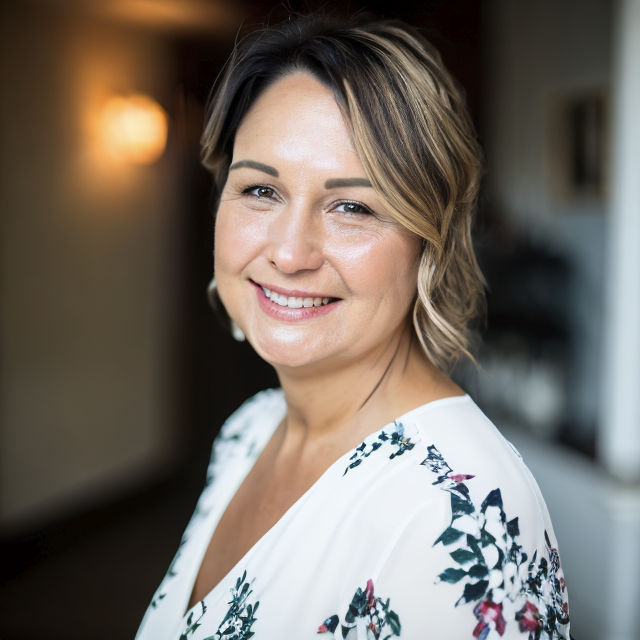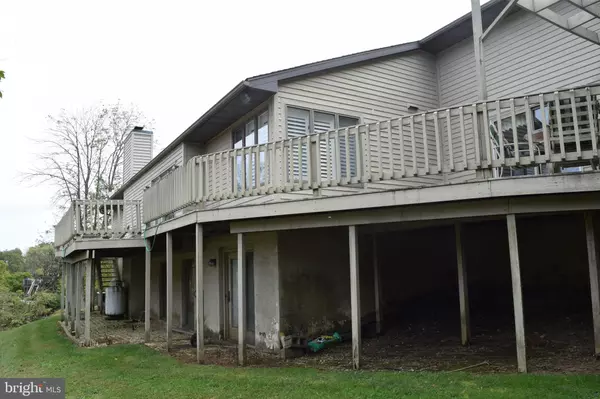
4 Beds
3 Baths
3,474 SqFt
4 Beds
3 Baths
3,474 SqFt
Key Details
Property Type Single Family Home
Sub Type Detached
Listing Status Active
Purchase Type For Sale
Square Footage 3,474 sqft
Price per Sqft $79
Subdivision Heidelberg Country C
MLS Listing ID PABK2064102
Style Raised Ranch/Rambler,Traditional
Bedrooms 4
Full Baths 3
HOA Y/N N
Abv Grd Liv Area 2,474
Year Built 1989
Annual Tax Amount $8,369
Tax Year 2025
Lot Size 1.390 Acres
Acres 1.39
Property Sub-Type Detached
Source BRIGHT
Property Description
in the Heidelberg Country Club area. Significant mold present in basement (approx. 2' up walls).
Roof/skylight leaks at living room, deck in poor condition, exterior AC condensers rusted/inoperable
(interior HVAC components appear intact), possible plumbing leak in basement. Siding/trim repairs
needed. Utilities currently off. Being sold AS-IS, no repairs by seller. Buyer responsible for all due
diligence, inspections, and any municipal requirements. Great upside—ARV comps support mid-$500s
with renovation. Cash or private/hard money only.
Location
State PA
County Berks
Area Jefferson Twp (10253)
Zoning RES
Rooms
Basement Drain, Interior Access, Outside Entrance, Partially Finished, Rear Entrance, Windows, Workshop
Main Level Bedrooms 3
Interior
Interior Features Bar, Breakfast Area, Carpet, Ceiling Fan(s), Central Vacuum, Dining Area, Kitchen - Eat-In, Skylight(s), Bathroom - Soaking Tub, Walk-in Closet(s), Wet/Dry Bar, WhirlPool/HotTub, Wood Floors
Hot Water Electric
Heating Heat Pump(s), Forced Air
Cooling Central A/C
Flooring Carpet, Ceramic Tile, Concrete, Hardwood, Slate, Tile/Brick
Fireplaces Number 1
Fireplaces Type Stone
Equipment Central Vacuum, Dishwasher, Dryer, Microwave, Stove, Washer, Water Heater
Fireplace Y
Appliance Central Vacuum, Dishwasher, Dryer, Microwave, Stove, Washer, Water Heater
Heat Source Electric
Exterior
Parking Features Garage - Side Entry, Oversized
Garage Spaces 2.0
Water Access N
View Golf Course, Pond
Roof Type Shingle,Pitched
Accessibility None
Attached Garage 2
Total Parking Spaces 2
Garage Y
Building
Lot Description Pond, Sloping
Story 2
Foundation Block
Above Ground Finished SqFt 2474
Sewer Public Sewer
Water Public
Architectural Style Raised Ranch/Rambler, Traditional
Level or Stories 2
Additional Building Above Grade, Below Grade
Structure Type Vaulted Ceilings
New Construction N
Schools
School District Tulpehocken Area
Others
Senior Community No
Tax ID 53-4450-13-13-5806
Ownership Fee Simple
SqFt Source 3474
Acceptable Financing Cash, Negotiable, Private
Listing Terms Cash, Negotiable, Private
Financing Cash,Negotiable,Private
Special Listing Condition Standard


"My job is to find and attract mastery-based agents to the office, protect the culture, and make sure everyone is happy! "






