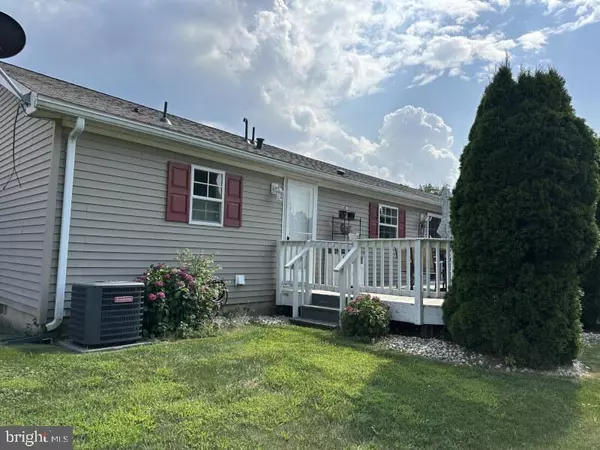3 Beds
2 Baths
1,680 SqFt
3 Beds
2 Baths
1,680 SqFt
Key Details
Property Type Manufactured Home
Sub Type Manufactured
Listing Status Active
Purchase Type For Sale
Square Footage 1,680 sqft
Price per Sqft $124
Subdivision Summit Crest
MLS Listing ID PABK2061166
Style Ranch/Rambler,Modular/Pre-Fabricated
Bedrooms 3
Full Baths 2
HOA Y/N N
Abv Grd Liv Area 1,680
Land Lease Amount 596.0
Land Lease Frequency Monthly
Year Built 2024
Annual Tax Amount $2,000
Tax Year 2025
Lot Size 5,000 Sqft
Acres 0.11
Property Sub-Type Manufactured
Source BRIGHT
Property Description
Location
State PA
County Berks
Area Maidencreek Twp (10261)
Zoning MHP
Rooms
Main Level Bedrooms 3
Interior
Hot Water Electric
Cooling Central A/C
Heat Source Electric
Exterior
Parking Features Garage - Front Entry, Garage Door Opener
Garage Spaces 3.0
Water Access N
Roof Type Architectural Shingle
Accessibility 2+ Access Exits
Attached Garage 1
Total Parking Spaces 3
Garage Y
Building
Story 1
Sewer Public Sewer
Water Public
Architectural Style Ranch/Rambler, Modular/Pre-Fabricated
Level or Stories 1
Additional Building Above Grade
Structure Type Dry Wall
New Construction N
Schools
School District Hamburg Area
Others
Pets Allowed Y
Senior Community No
Tax ID 61-5420-07-58-1340-T46
Ownership Land Lease
SqFt Source Estimated
Acceptable Financing Cash, Other, Negotiable
Listing Terms Cash, Other, Negotiable
Financing Cash,Other,Negotiable
Special Listing Condition Standard
Pets Allowed Case by Case Basis, Breed Restrictions

"My job is to find and attract mastery-based agents to the office, protect the culture, and make sure everyone is happy! "






