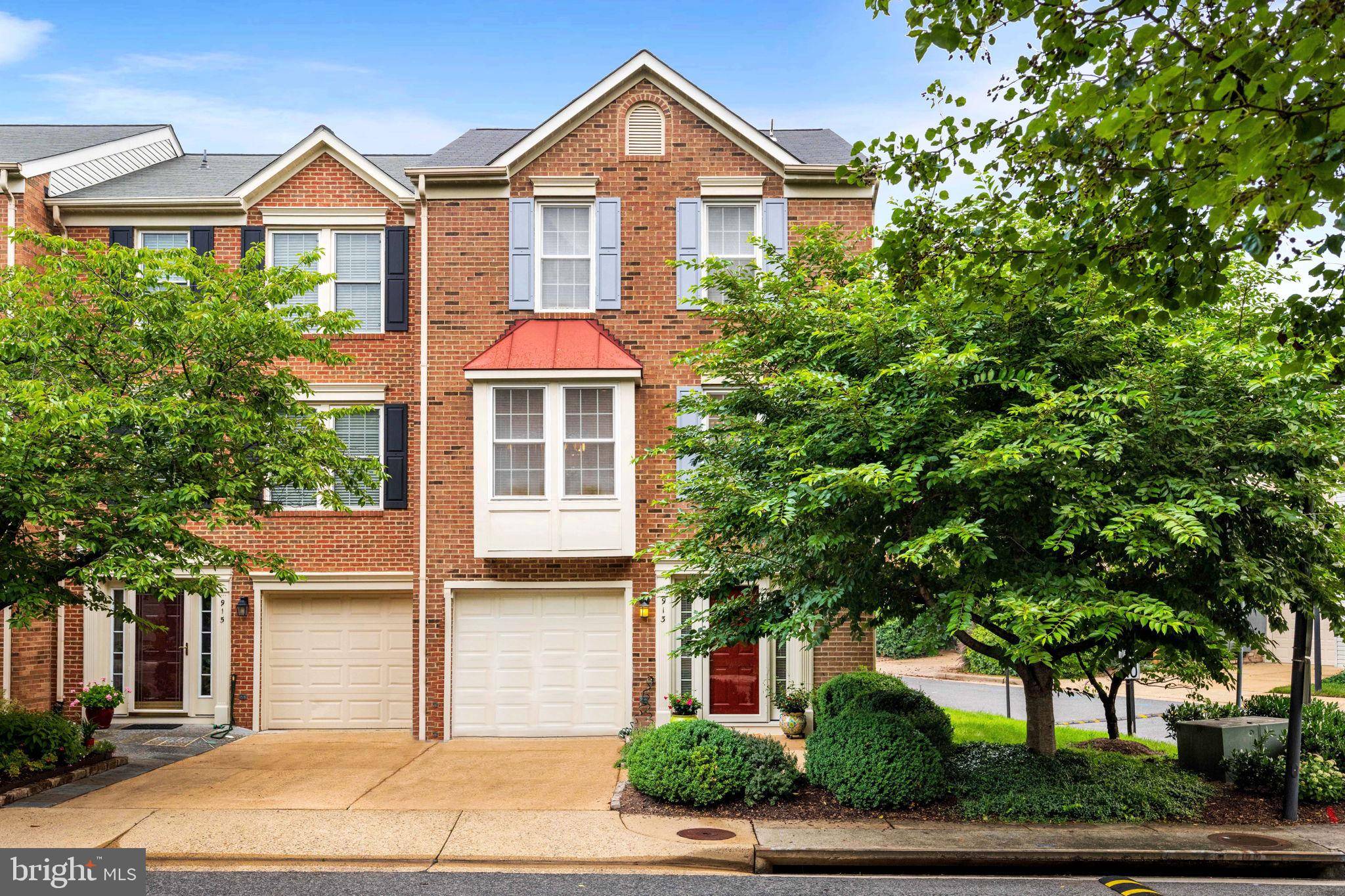3 Beds
3 Baths
1,772 SqFt
3 Beds
3 Baths
1,772 SqFt
Key Details
Property Type Townhouse
Sub Type End of Row/Townhouse
Listing Status Coming Soon
Purchase Type For Sale
Square Footage 1,772 sqft
Price per Sqft $536
Subdivision Powhatan Place
MLS Listing ID VAAX2047094
Style Colonial
Bedrooms 3
Full Baths 2
Half Baths 1
HOA Fees $225/mo
HOA Y/N Y
Abv Grd Liv Area 1,772
Year Built 1996
Available Date 2025-07-05
Annual Tax Amount $9,573
Tax Year 2024
Lot Size 1,754 Sqft
Acres 0.04
Property Sub-Type End of Row/Townhouse
Source BRIGHT
Property Description
This 3-bedroom, 2.5-bath end-unit townhome offers bright, open living spaces, elegant finishes, and two private outdoor areas ideal for entertaining or quiet relaxation.
The updated kitchen includes Corian countertops, stainless steel appliances, tile backsplash, and a sunny eat-in area. A powder room and pantry closet add convenience and storage.
The dining area flows into a spacious living room with Bay window, custom built-ins, a fireplace, and classic crown and chair rail moldings. French doors open to a generous private deck, ideal for outdoor dining or relaxing.
Upstairs, the primary suite offers a vaulted ceiling, en-suite bath, walk-in closet and abundant natural light. Two additional bedrooms share a full bath and are perfect for guests, office space, or a nursery.
The entry level features a rec room with French doors to a fully fenced patio, plus coat/storage closets, stacked washer/dryer, and garage access. Parking is easy with a private garage and driveway. Guest spaces in the rear lot are accessed through the patio gate.
Enjoy walkability to local favorites like Rustico, Vaso's, and Buzz Bakery, as well as all that Old Town offers. Just blocks from the GW bike trail and under a mile to Braddock Road Metro. Easy access to GW Parkway, I-395, and Reagan National Airport (3.5 mi).
This turnkey townhome offers style, space, and an unbeatable location — welcome home!
Location
State VA
County Alexandria City
Zoning CSL
Rooms
Other Rooms Living Room, Dining Room, Primary Bedroom, Bedroom 2, Bedroom 3, Kitchen, Family Room, Foyer, Bathroom 2, Primary Bathroom, Half Bath
Interior
Interior Features Wood Floors, Window Treatments, Walk-in Closet(s), Wainscotting, Recessed Lighting, Primary Bath(s), Kitchen - Eat-In, Floor Plan - Traditional, Crown Moldings, Combination Dining/Living, Chair Railings, Ceiling Fan(s), Carpet, Built-Ins, Bathroom - Walk-In Shower, Bathroom - Tub Shower
Hot Water Natural Gas
Cooling Central A/C
Fireplaces Number 1
Fireplaces Type Fireplace - Glass Doors, Mantel(s), Screen, Wood
Inclusions Gas Grill - As Is
Equipment Built-In Microwave, Dishwasher, Disposal, Dryer, Exhaust Fan, Oven/Range - Gas, Refrigerator, Stainless Steel Appliances, Washer - Front Loading, Washer/Dryer Stacked
Fireplace Y
Window Features Bay/Bow,Double Hung,Replacement,Screens,Sliding
Appliance Built-In Microwave, Dishwasher, Disposal, Dryer, Exhaust Fan, Oven/Range - Gas, Refrigerator, Stainless Steel Appliances, Washer - Front Loading, Washer/Dryer Stacked
Heat Source Natural Gas
Laundry Main Floor
Exterior
Parking Features Garage - Front Entry, Other
Garage Spaces 2.0
Water Access N
Accessibility None
Attached Garage 1
Total Parking Spaces 2
Garage Y
Building
Story 3
Foundation Slab
Sewer Public Sewer
Water Public
Architectural Style Colonial
Level or Stories 3
Additional Building Above Grade, Below Grade
New Construction N
Schools
School District Alexandria City Public Schools
Others
Pets Allowed Y
Senior Community No
Tax ID 50632890
Ownership Fee Simple
SqFt Source Assessor
Security Features Security System
Special Listing Condition Standard
Pets Allowed Dogs OK, Cats OK

"My job is to find and attract mastery-based agents to the office, protect the culture, and make sure everyone is happy! "






