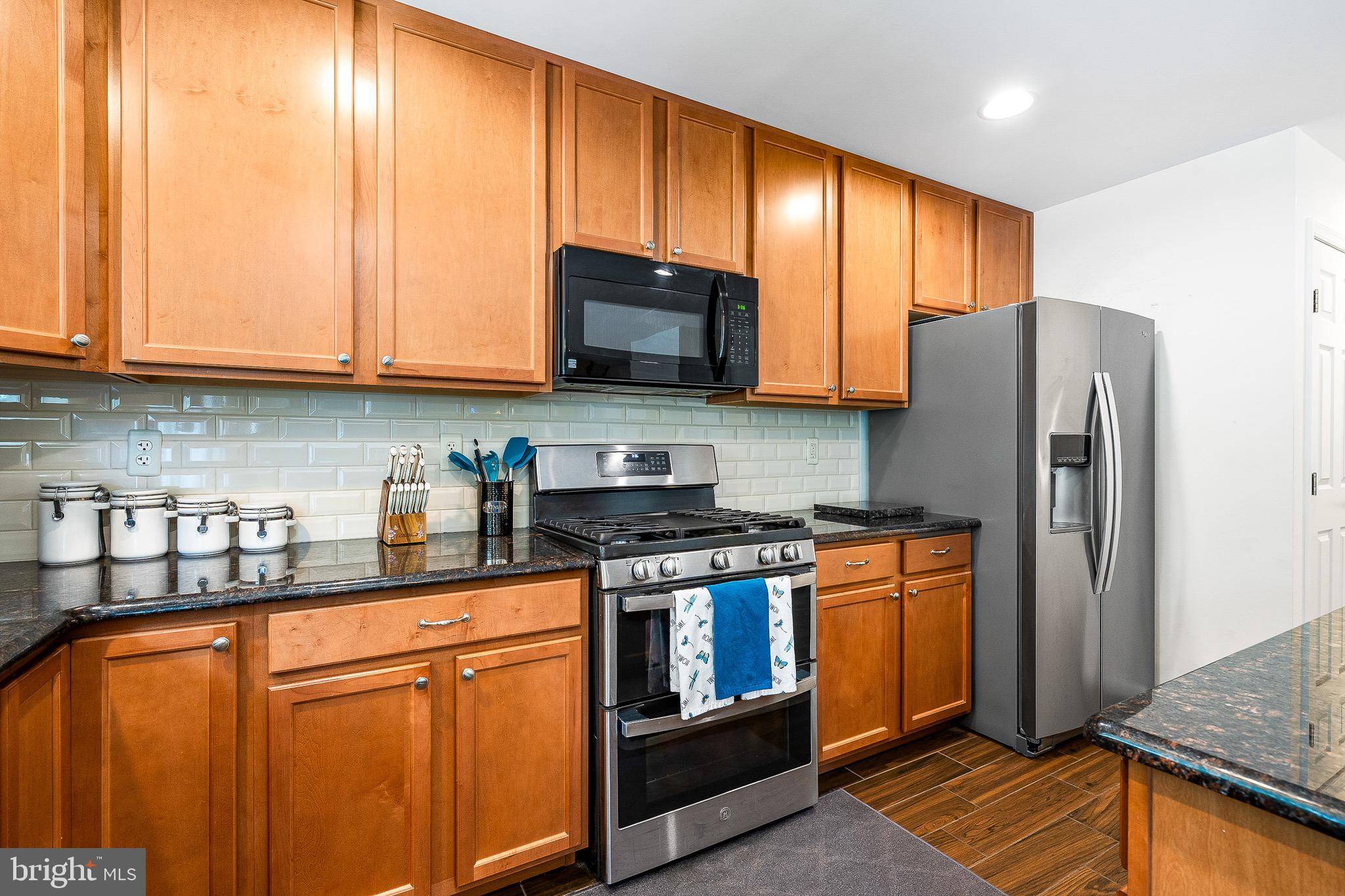4 Beds
3 Baths
2,368 SqFt
4 Beds
3 Baths
2,368 SqFt
Key Details
Property Type Single Family Home
Sub Type Detached
Listing Status Active
Purchase Type For Sale
Square Footage 2,368 sqft
Price per Sqft $194
Subdivision South Stream
MLS Listing ID MDCC2016770
Style Colonial
Bedrooms 4
Full Baths 2
Half Baths 1
HOA Fees $25/ann
HOA Y/N Y
Abv Grd Liv Area 2,368
Year Built 2014
Available Date 2025-05-22
Annual Tax Amount $5,425
Tax Year 2024
Lot Size 8,449 Sqft
Acres 0.19
Property Sub-Type Detached
Source BRIGHT
Property Description
The kitchen is a true highlight for any home chef, featuring a brand-new tile backsplash, stainless steel appliances, two generous pantries, and an open layout that flows seamlessly into the living and dining areas, ideal for hosting family and friends or enjoying quiet nights at home.
Upstairs, the spacious primary suite provides a relaxing escape with a large soaking tub, separate shower, and dual walk-in closets. Three more sizable bedrooms, a second full bath, and a convenient upper-level laundry room make life easy for a busy household.
This home offers peace of mind with thoughtful upgrades, including a new Lennox heating and AC system installed in 2022 (with a transferable warranty), updated carpeting, a basement waterproofing system (2019), brand-new hot water heater (2025) and a lifetime gutter guard system to keep maintenance stress-free.
Step outside to your own private retreat, backing to peaceful woods, the fully fenced backyard is perfect for kids, pets, and outdoor fun. Unwind in the hot tub on the spacious deck or enjoy your morning coffee on the welcoming covered front porch.
This move-in-ready gem truly checks all the boxes! Don't miss your opportunity to make it yours in one of Elkton's most desirable neighborhoods!
Location
State MD
County Cecil
Zoning R2
Rooms
Other Rooms Living Room, Dining Room, Primary Bedroom, Bedroom 2, Bedroom 3, Bedroom 4, Kitchen, Den, Basement, Foyer, Laundry, Primary Bathroom, Full Bath, Half Bath
Basement Connecting Stairway, Interior Access, Outside Entrance, Sump Pump, Walkout Stairs, Full, Rear Entrance, Space For Rooms, Water Proofing System
Interior
Interior Features Attic, Bathroom - Soaking Tub, Bathroom - Stall Shower, Bathroom - Tub Shower, Carpet, Ceiling Fan(s), Combination Kitchen/Dining, Dining Area, Floor Plan - Open, Floor Plan - Traditional, Kitchen - Gourmet, Kitchen - Island, Pantry, Primary Bath(s), Recessed Lighting, Walk-in Closet(s), Family Room Off Kitchen, Sprinkler System, WhirlPool/HotTub
Hot Water Electric
Heating Forced Air
Cooling Central A/C, Ceiling Fan(s)
Flooring Carpet, Ceramic Tile, Laminate Plank, Heated
Equipment Built-In Microwave, Dishwasher, Dryer, Washer, Washer/Dryer Stacked, Exhaust Fan, Icemaker, Refrigerator, Stove
Fireplace N
Appliance Built-In Microwave, Dishwasher, Dryer, Washer, Washer/Dryer Stacked, Exhaust Fan, Icemaker, Refrigerator, Stove
Heat Source Natural Gas
Laundry Upper Floor, Washer In Unit, Dryer In Unit
Exterior
Exterior Feature Deck(s), Porch(es)
Parking Features Garage - Front Entry
Garage Spaces 4.0
Fence Rear, Fully, Vinyl
Water Access N
View Trees/Woods
Accessibility None
Porch Deck(s), Porch(es)
Attached Garage 2
Total Parking Spaces 4
Garage Y
Building
Lot Description Backs to Trees
Story 3
Foundation Permanent
Sewer Public Sewer
Water Public
Architectural Style Colonial
Level or Stories 3
Additional Building Above Grade, Below Grade
Structure Type Dry Wall
New Construction N
Schools
School District Cecil County Public Schools
Others
Senior Community No
Tax ID 0803125521
Ownership Fee Simple
SqFt Source Assessor
Security Features Security System
Special Listing Condition Standard
Virtual Tour https://website.lucidphotography.net/56_thyme_st-6119?branding=false

"My job is to find and attract mastery-based agents to the office, protect the culture, and make sure everyone is happy! "






