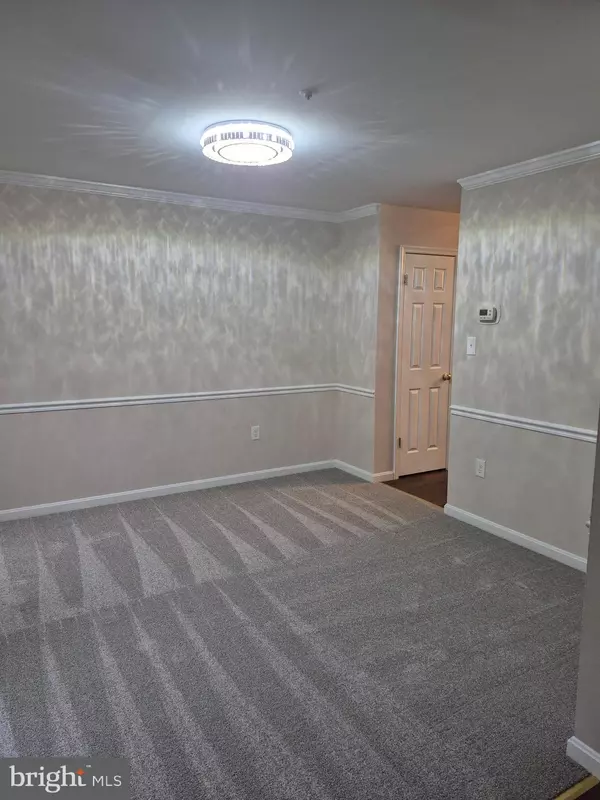
4 Beds
3 Baths
1,980 SqFt
4 Beds
3 Baths
1,980 SqFt
Key Details
Property Type Single Family Home
Sub Type Detached
Listing Status Active
Purchase Type For Sale
Square Footage 1,980 sqft
Price per Sqft $265
Subdivision Summit Creek
MLS Listing ID MDPG2149650
Style Colonial
Bedrooms 4
Full Baths 2
Half Baths 1
HOA Fees $95/mo
HOA Y/N Y
Abv Grd Liv Area 1,980
Year Built 1993
Available Date 2025-05-20
Annual Tax Amount $6,218
Tax Year 2024
Lot Size 9,835 Sqft
Acres 0.23
Property Sub-Type Detached
Source BRIGHT
Property Description
Home shows very well! Seller is willing to provide a $5,000. Credit to buyer to put a partial or full bath with shower in basement where roughed-in.
Come see this beautifully renovated home in the Summit Creek Subdivision. Conveniently located near shopping and public transportation, close proximity to Joint Base Andrews, I 95 interstates, within minutes of Washington, DC. and National Harbor. The home features four bedrooms, 2 full and 1/2 baths, it has been updated throughout. The kitchen opens to a family room with wood burning fireplace. New windows just installed.
This subdivision offers, swimming pool, tennis court, walking trail, community room, party room and much more!
Location
State MD
County Prince Georges
Zoning RESIDENTIAL
Rooms
Basement Windows, Sump Pump, Space For Rooms, Rough Bath Plumb, Partially Finished
Interior
Interior Features Carpet, Family Room Off Kitchen, Formal/Separate Dining Room, Floor Plan - Traditional, Kitchen - Island, Kitchen - Table Space, Upgraded Countertops
Hot Water Natural Gas
Heating Central
Cooling Central A/C
Fireplaces Number 1
Equipment Dishwasher, Disposal, Dryer - Electric, Oven/Range - Gas, Refrigerator, Washer
Fireplace Y
Appliance Dishwasher, Disposal, Dryer - Electric, Oven/Range - Gas, Refrigerator, Washer
Heat Source Natural Gas
Exterior
Parking Features Garage - Front Entry, Garage Door Opener
Garage Spaces 2.0
Utilities Available Electric Available, Natural Gas Available
Amenities Available Common Grounds, Community Center, Party Room, Pool - Outdoor, Tennis Courts, Answering Service, Swimming Pool, Tot Lots/Playground, Other
Water Access N
Accessibility None
Attached Garage 2
Total Parking Spaces 2
Garage Y
Building
Story 3
Foundation Other
Above Ground Finished SqFt 1980
Sewer Public Sewer
Water Public
Architectural Style Colonial
Level or Stories 3
Additional Building Above Grade, Below Grade
New Construction N
Schools
School District Prince George'S County Public Schools
Others
Pets Allowed Y
HOA Fee Include Pool(s),Recreation Facility,Snow Removal,Common Area Maintenance
Senior Community No
Tax ID 17090927921
Ownership Fee Simple
SqFt Source 1980
Special Listing Condition Standard
Pets Allowed Breed Restrictions


"My job is to find and attract mastery-based agents to the office, protect the culture, and make sure everyone is happy! "






