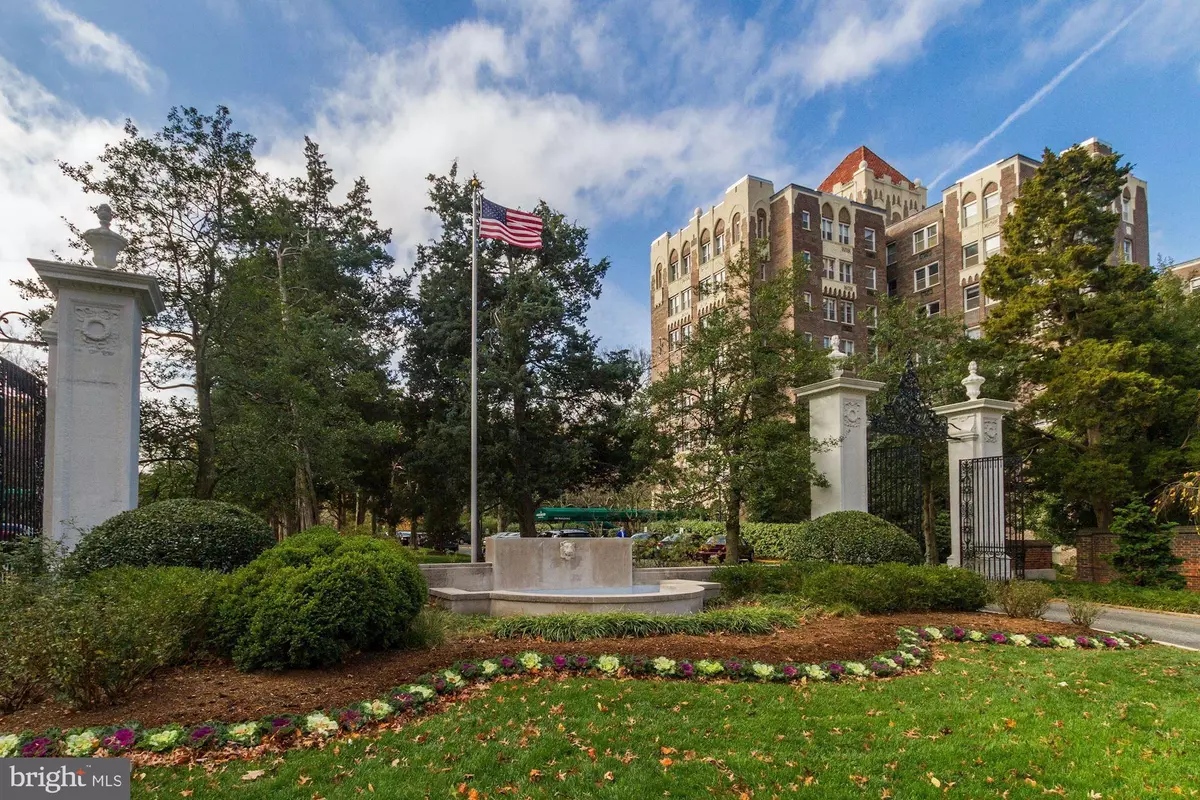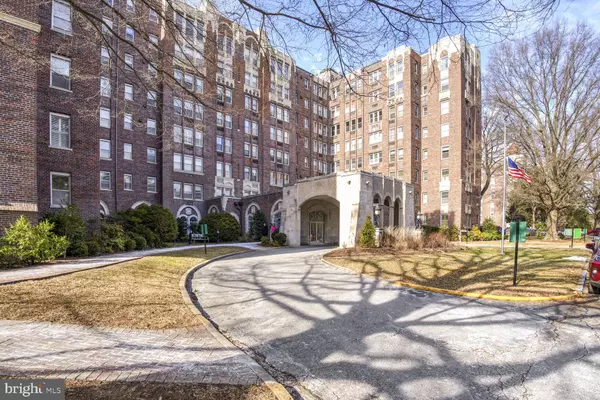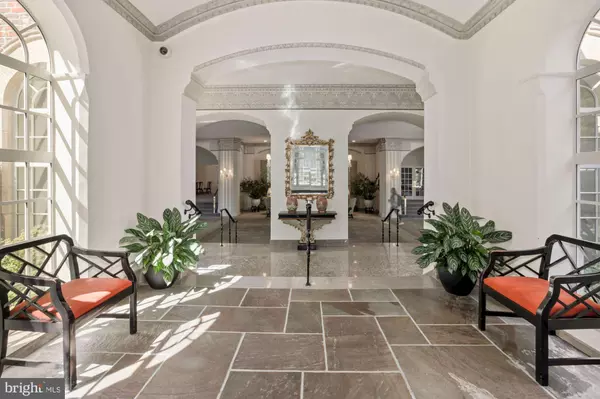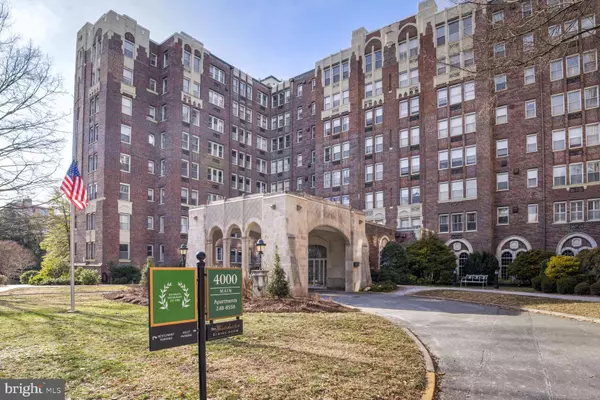1 Bed
1 Bath
960 SqFt
1 Bed
1 Bath
960 SqFt
Key Details
Property Type Condo
Sub Type Condo/Co-op
Listing Status Active
Purchase Type For Sale
Square Footage 960 sqft
Price per Sqft $312
Subdivision Cathedral Heights
MLS Listing ID DCDC2178716
Style Art Deco
Bedrooms 1
Full Baths 1
Condo Fees $1,374/mo
HOA Y/N N
Abv Grd Liv Area 960
Originating Board BRIGHT
Year Built 1931
Annual Tax Amount $967,920
Tax Year 2024
Property Sub-Type Condo/Co-op
Property Description
This spacious 960 sq. ft. 1-bedroom, 1-bathroom co-op exudes classic Art Deco charm. The low monthly co-op fee includes property taxes and utilities, ensuring a hassle-free living experience.
A welcoming foyer leads into a generous living room, which flows seamlessly into the dining area and renovated kitchen. To the left of the foyer, you'll find a beautifully preserved bathroom featuring original wall tiles and basketweave tile floors. The king-sized bedroom offers ample closet space. Nine-foot ceilings and hardwood parquet floors add to the home's timeless appeal.
Nestled on over 10 acres of meticulously landscaped grounds in Cathedral Heights, The Westchester Cooperative offers a serene, park-like setting year-round. Its lush gardens, fountain, and walking paths provide a tranquil retreat while still being just moments from the shops and restaurants of Cathedral Commons and Glover Park. Public transportation is conveniently available right at the entrance.
Residents enjoy a variety of on-site amenities, including DeCarlo's Restaurant, a grocery store, beauty salon, barber shop, dry cleaner, fitness center, library, and eight guest suites.
Please note: The Westchester requires a 15% down payment. Both flat-screen TVs convey.
Location
State DC
County Washington
Rooms
Main Level Bedrooms 1
Interior
Hot Water Natural Gas, Oil
Heating Central
Cooling Convector
Flooring Hardwood
Fireplace N
Heat Source Natural Gas, Oil
Exterior
Amenities Available Beauty Salon, Exercise Room, Laundry Facilities, Library, Convenience Store, Dining Rooms, Party Room, Common Grounds, Guest Suites
Water Access N
View Garden/Lawn
Accessibility None
Garage N
Building
Story 1
Unit Features Mid-Rise 5 - 8 Floors
Sewer Public Sewer
Water Public
Architectural Style Art Deco
Level or Stories 1
Additional Building Above Grade, Below Grade
Structure Type 9'+ Ceilings,Plaster Walls
New Construction N
Schools
Elementary Schools Stoddert
Middle Schools Hardy
High Schools Macarthur
School District District Of Columbia Public Schools
Others
Pets Allowed N
HOA Fee Include Air Conditioning,Heat,Electricity,Gas,Water,Sewer,Trash,Reserve Funds,Taxes
Senior Community No
Tax ID 1805//0800
Ownership Cooperative
Special Listing Condition Standard

"My job is to find and attract mastery-based agents to the office, protect the culture, and make sure everyone is happy! "






