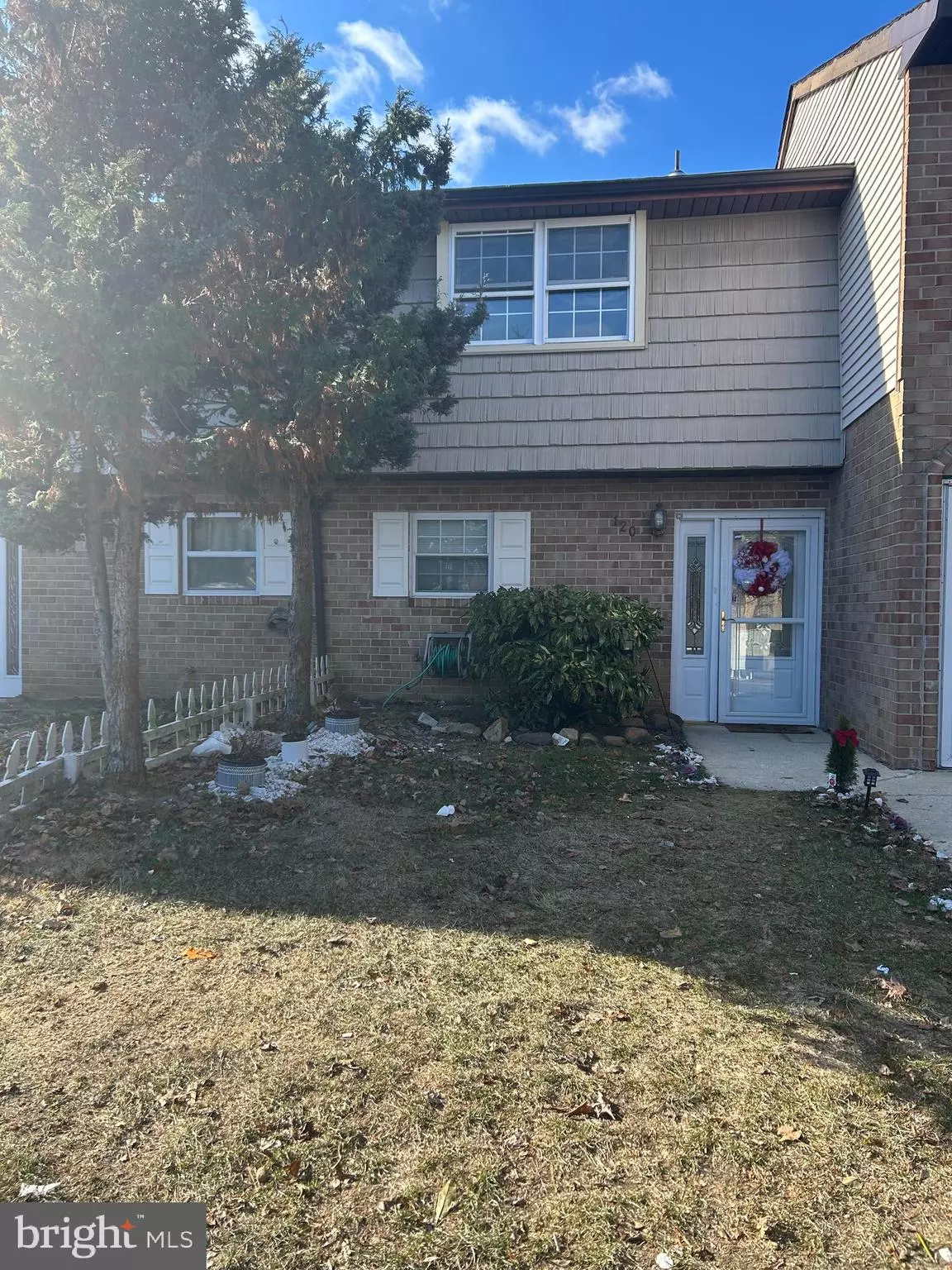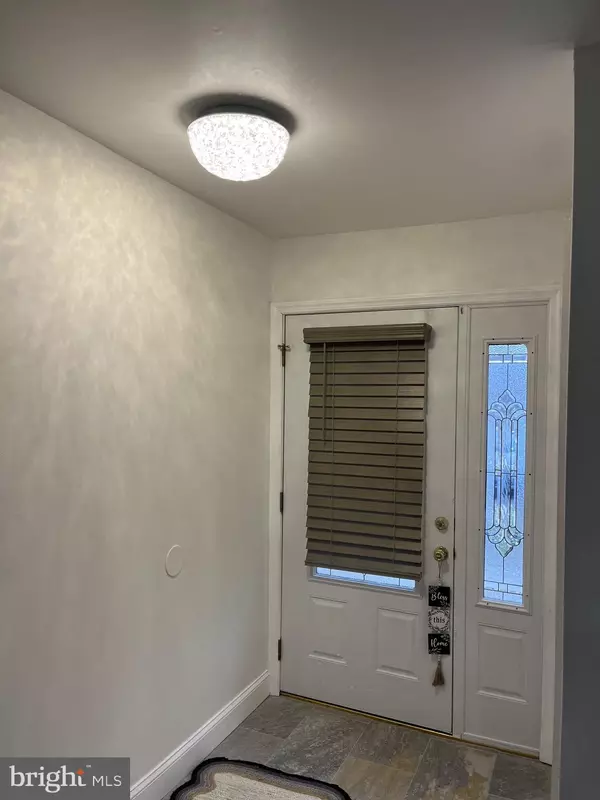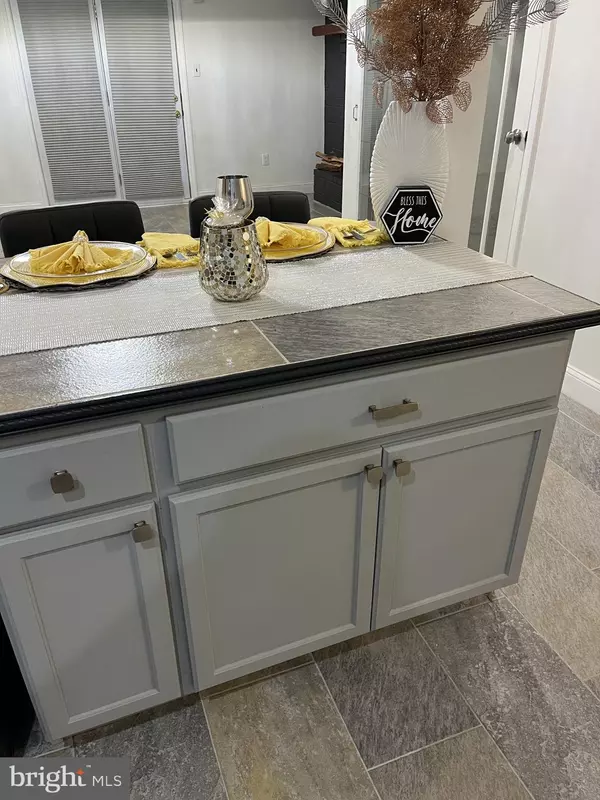2 Beds
2 Baths
1,016 SqFt
2 Beds
2 Baths
1,016 SqFt
Key Details
Property Type Townhouse
Sub Type Interior Row/Townhouse
Listing Status Active
Purchase Type For Sale
Square Footage 1,016 sqft
Price per Sqft $216
Subdivision La Cascata
MLS Listing ID NJCD2085476
Style A-Frame
Bedrooms 2
Full Baths 1
Half Baths 1
HOA Fees $100/mo
HOA Y/N Y
Abv Grd Liv Area 1,016
Originating Board BRIGHT
Year Built 1975
Annual Tax Amount $2,143
Tax Year 2023
Lot Size 1795.000 Acres
Acres 1795.0
Property Description
Location
State NJ
County Camden
Area Gloucester Twp (20415)
Zoning RES
Rooms
Other Rooms Living Room, Primary Bedroom, Bedroom 2, Kitchen, Bathroom 1
Interior
Interior Features Attic, Combination Kitchen/Living, Floor Plan - Open, Kitchen - Island, Walk-in Closet(s), Upgraded Countertops, Window Treatments, Recessed Lighting, Ceiling Fan(s), Bathroom - Tub Shower
Hot Water Natural Gas
Heating Forced Air
Cooling Central A/C
Fireplaces Number 1
Fireplaces Type Wood
Equipment Dishwasher, Disposal, Icemaker, Oven/Range - Gas, Refrigerator, Stainless Steel Appliances, Washer/Dryer Stacked, Built-In Microwave
Fireplace Y
Appliance Dishwasher, Disposal, Icemaker, Oven/Range - Gas, Refrigerator, Stainless Steel Appliances, Washer/Dryer Stacked, Built-In Microwave
Heat Source Natural Gas
Exterior
Parking On Site 1
Water Access N
Accessibility None
Garage N
Building
Story 2
Foundation Block
Sewer Public Sewer
Water Public
Architectural Style A-Frame
Level or Stories 2
Additional Building Above Grade
New Construction N
Schools
School District Black Horse Pike Regional Schools
Others
Senior Community No
Tax ID 15-11402-00009
Ownership Fee Simple
SqFt Source Estimated
Special Listing Condition Standard

"My job is to find and attract mastery-based agents to the office, protect the culture, and make sure everyone is happy! "






