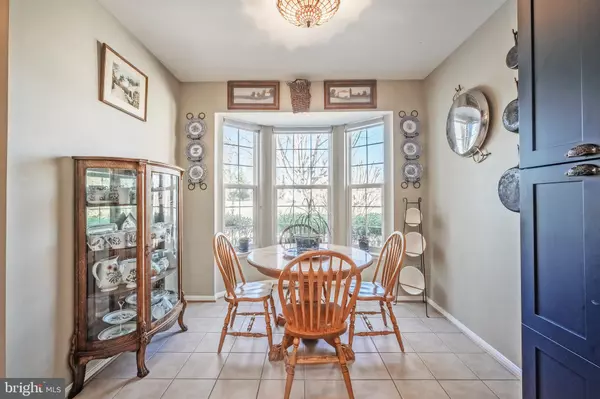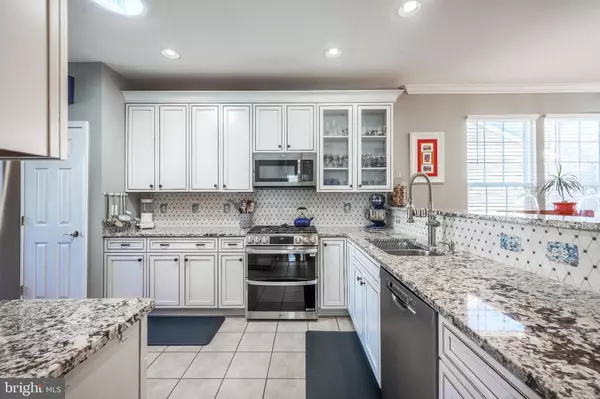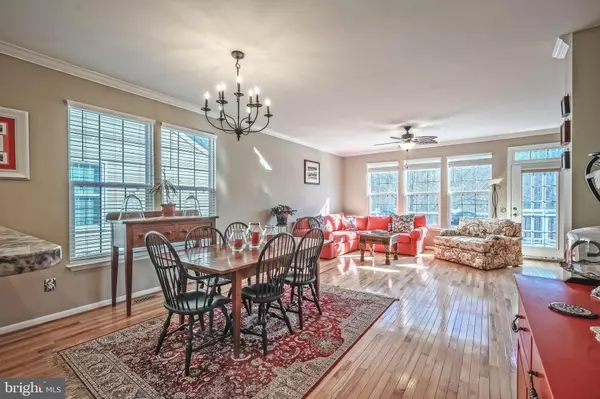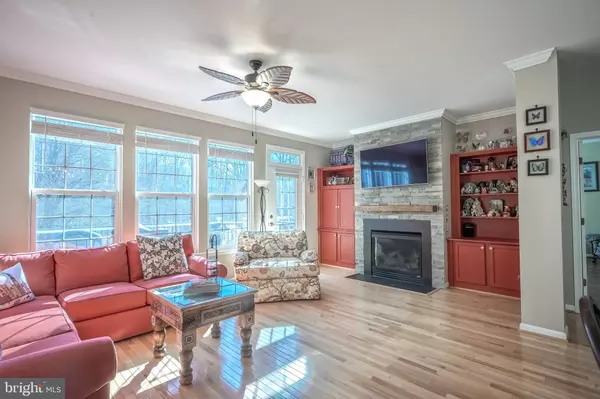3 Beds
3 Baths
2,890 SqFt
3 Beds
3 Baths
2,890 SqFt
OPEN HOUSE
Sun Feb 02, 2:00pm - 4:00pm
Key Details
Property Type Single Family Home
Sub Type Detached
Listing Status Active
Purchase Type For Sale
Square Footage 2,890 sqft
Price per Sqft $233
Subdivision Four Seasons In Historic Virginia
MLS Listing ID VAPW2086884
Style Split Level
Bedrooms 3
Full Baths 3
HOA Fees $270/mo
HOA Y/N Y
Abv Grd Liv Area 1,579
Originating Board BRIGHT
Year Built 2004
Annual Tax Amount $5,098
Tax Year 2024
Lot Size 9,426 Sqft
Acres 0.22
Property Description
Expansive club house with indoor and outdoor pools, tennis courts, fitness center, exercise classes, nature trails, putting green, various clubs to participate , social events. Minutes to I95, Quantico, Historic Occoquan, Potomac Mills, close to shopping and restaurants.
Location
State VA
County Prince William
Zoning PMR
Rooms
Basement Daylight, Full, Connecting Stairway, Fully Finished, Heated, Rear Entrance, Interior Access, Walkout Level
Main Level Bedrooms 2
Interior
Interior Features Built-Ins, Carpet, Ceiling Fan(s), Crown Moldings, Dining Area, Entry Level Bedroom, Kitchen - Eat-In, Kitchen - Table Space, Pantry, Upgraded Countertops, Walk-in Closet(s), Wood Floors
Hot Water Natural Gas
Heating Central
Cooling Central A/C, Ceiling Fan(s)
Fireplaces Number 1
Fireplaces Type Electric, Gas/Propane, Metal
Equipment Built-In Microwave, Dishwasher, Disposal, Dryer, Oven - Double, Refrigerator, Stainless Steel Appliances, Stove
Fireplace Y
Appliance Built-In Microwave, Dishwasher, Disposal, Dryer, Oven - Double, Refrigerator, Stainless Steel Appliances, Stove
Heat Source Natural Gas
Exterior
Parking Features Garage - Front Entry
Garage Spaces 2.0
Amenities Available Basketball Courts, Common Grounds, Exercise Room, Fitness Center, Gated Community, Retirement Community, Swimming Pool, Tennis Courts
Water Access N
Accessibility Other
Attached Garage 2
Total Parking Spaces 2
Garage Y
Building
Story 2
Foundation Other
Sewer Public Sewer
Water Public
Architectural Style Split Level
Level or Stories 2
Additional Building Above Grade, Below Grade
New Construction N
Schools
Elementary Schools Pattie
Middle Schools Graham Park
High Schools Forest Park
School District Prince William County Public Schools
Others
HOA Fee Include Common Area Maintenance,Recreation Facility,Road Maintenance,Trash,Snow Removal,Sewer,Pool(s)
Senior Community Yes
Age Restriction 55
Tax ID 8190-90-3169
Ownership Fee Simple
SqFt Source Assessor
Special Listing Condition Standard

"My job is to find and attract mastery-based agents to the office, protect the culture, and make sure everyone is happy! "






