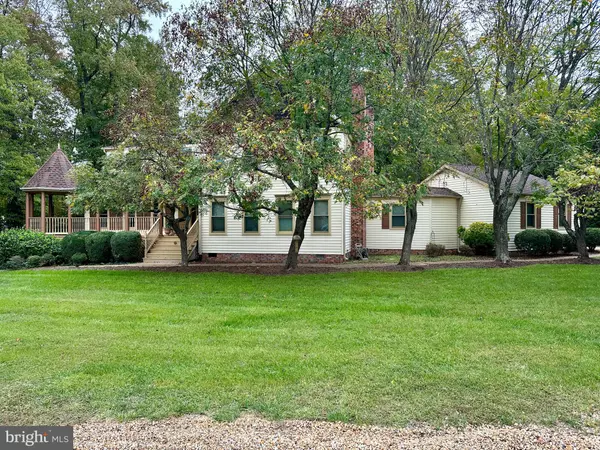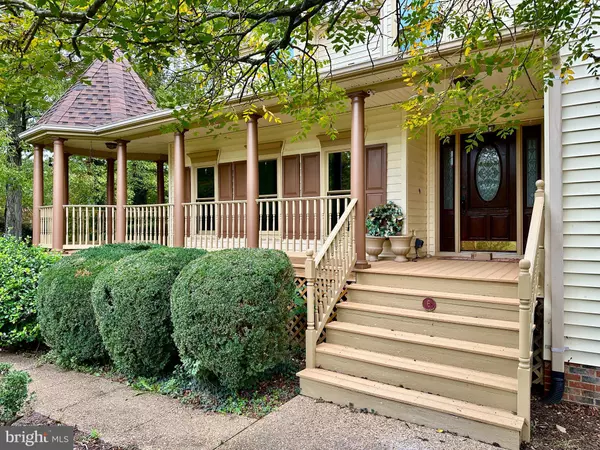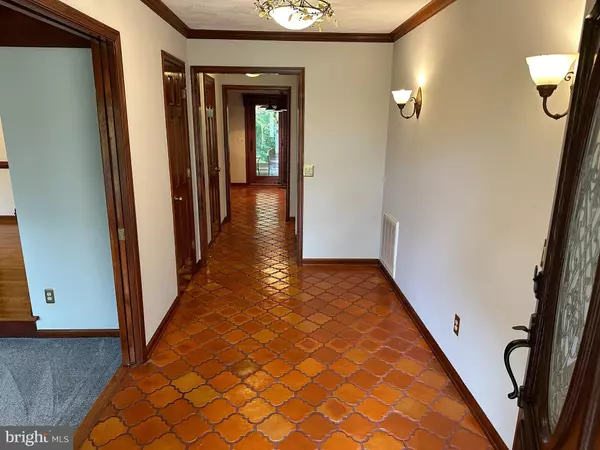4 Beds
4 Baths
4,875 SqFt
4 Beds
4 Baths
4,875 SqFt
Key Details
Property Type Single Family Home
Sub Type Detached
Listing Status Active
Purchase Type For Rent
Square Footage 4,875 sqft
Subdivision Clearview Heights
MLS Listing ID VAST2035370
Style Colonial,Victorian
Bedrooms 4
Full Baths 3
Half Baths 1
HOA Y/N N
Abv Grd Liv Area 3,675
Originating Board BRIGHT
Year Built 1986
Lot Size 0.595 Acres
Acres 0.6
Property Description
Location
State VA
County Stafford
Zoning R1
Direction Northwest
Rooms
Other Rooms Living Room, Dining Room, Primary Bedroom, Sitting Room, Bedroom 2, Bedroom 3, Bedroom 4, Kitchen, Game Room, Family Room, Foyer, Breakfast Room, Great Room, Laundry, Recreation Room, Utility Room, Bathroom 2, Bathroom 3, Hobby Room, Primary Bathroom, Half Bath, Screened Porch
Basement Connecting Stairway, Rear Entrance, Daylight, Partial, Fully Finished, Heated, Improved, Interior Access, Outside Entrance, Shelving, Windows
Interior
Interior Features Kitchen - Gourmet, Dining Area, Primary Bath(s), Crown Moldings, Window Treatments, Wet/Dry Bar, Wood Floors, WhirlPool/HotTub, Attic, Breakfast Area, Built-Ins, Butlers Pantry, Carpet, Ceiling Fan(s), Chair Railings, Exposed Beams, Family Room Off Kitchen, Floor Plan - Open, Formal/Separate Dining Room, Pantry, Recessed Lighting, Stain/Lead Glass, Bathroom - Stall Shower, Bathroom - Tub Shower, Walk-in Closet(s), Upgraded Countertops
Hot Water Electric
Heating Heat Pump(s), Central, Forced Air, Programmable Thermostat, Zoned
Cooling Ceiling Fan(s), Central A/C, Heat Pump(s), Multi Units, Programmable Thermostat, Zoned
Flooring Ceramic Tile, Hardwood, Carpet, Luxury Vinyl Plank
Fireplaces Number 2
Fireplaces Type Brick, Gas/Propane, Heatilator, Insert, Mantel(s), Wood
Equipment Cooktop, Dishwasher, Disposal, Icemaker, Refrigerator, Trash Compactor, Built-In Microwave, Dryer - Electric, Dryer - Front Loading, Energy Efficient Appliances, ENERGY STAR Clothes Washer, Extra Refrigerator/Freezer, Stainless Steel Appliances, Washer - Front Loading, Water Heater
Furnishings No
Fireplace Y
Window Features Double Hung,Double Pane,Energy Efficient,Insulated,Screens,Skylights
Appliance Cooktop, Dishwasher, Disposal, Icemaker, Refrigerator, Trash Compactor, Built-In Microwave, Dryer - Electric, Dryer - Front Loading, Energy Efficient Appliances, ENERGY STAR Clothes Washer, Extra Refrigerator/Freezer, Stainless Steel Appliances, Washer - Front Loading, Water Heater
Heat Source Electric
Laundry Has Laundry, Dryer In Unit, Washer In Unit
Exterior
Exterior Feature Balcony, Breezeway, Deck(s), Enclosed, Porch(es), Roof, Screened, Wrap Around
Parking Features Garage - Side Entry, Garage Door Opener, Inside Access
Garage Spaces 8.0
Utilities Available Cable TV Available, Phone Available, Sewer Available, Water Available, Under Ground
Water Access N
Roof Type Architectural Shingle
Street Surface Paved
Accessibility None
Porch Balcony, Breezeway, Deck(s), Enclosed, Porch(es), Roof, Screened, Wrap Around
Road Frontage Public
Attached Garage 2
Total Parking Spaces 8
Garage Y
Building
Lot Description Corner, Cul-de-sac, Front Yard, Landscaping, No Thru Street, Rear Yard, SideYard(s)
Story 3
Foundation Concrete Perimeter
Sewer Public Sewer
Water Public
Architectural Style Colonial, Victorian
Level or Stories 3
Additional Building Above Grade, Below Grade
Structure Type Beamed Ceilings
New Construction N
Schools
Elementary Schools Falmouth
Middle Schools Edward E. Drew
High Schools Stafford
School District Stafford County Public Schools
Others
Pets Allowed Y
Senior Community No
Tax ID 54S 6 276
Ownership Other
SqFt Source Assessor
Horse Property N
Pets Allowed Case by Case Basis

"My job is to find and attract mastery-based agents to the office, protect the culture, and make sure everyone is happy! "






