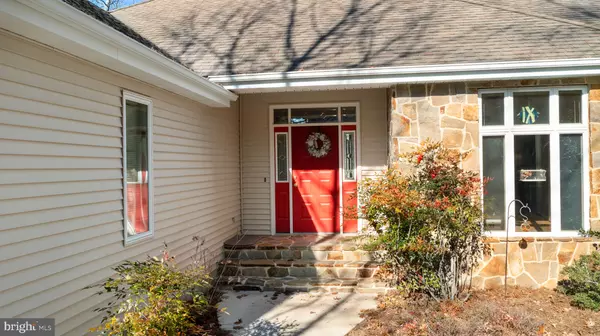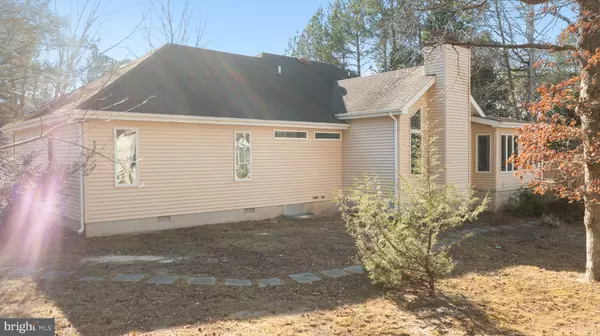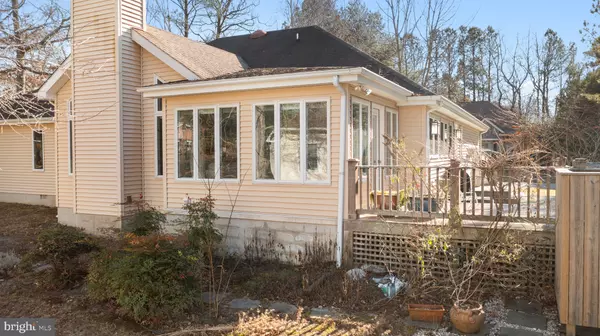3 Beds
3 Baths
1,917 SqFt
3 Beds
3 Baths
1,917 SqFt
Key Details
Property Type Single Family Home
Sub Type Detached
Listing Status Active
Purchase Type For Sale
Square Footage 1,917 sqft
Price per Sqft $466
Subdivision Pine Bay
MLS Listing ID DESU2077364
Style Ranch/Rambler
Bedrooms 3
Full Baths 2
Half Baths 1
HOA Fees $1,200/ann
HOA Y/N Y
Abv Grd Liv Area 1,917
Originating Board BRIGHT
Year Built 1994
Annual Tax Amount $1,730
Tax Year 2024
Lot Size 0.270 Acres
Acres 0.27
Lot Dimensions 111X107
Property Description
As you enter the home, you are greeted with an open layout and neutral decor, creating a warm and inviting atmosphere. The updated baths add a touch of modern elegance to the space.
The exterior of the home is equally as impressive with features such as an outside shower, perfect for rinsing off after a day at the beach, and a large deck, great for entertaining guests or simply relaxing in the sunshine.
Situated on a cul-de-sac lot, this home offers a sense of privacy and tranquility. Additionally, its convenient location allows for easy access to both Dewey and Rehoboth, making it a perfect spot for beach lovers. Just a short walk or bike ride away from the beach, you can enjoy all that this popular area has to offer.
Don't miss out on the opportunity to own this beautiful home in Pine Bay. Schedule a showing today and make it yours before it's gone!
Location
State DE
County Sussex
Area Lewes Rehoboth Hundred (31009)
Zoning RES
Rooms
Main Level Bedrooms 3
Interior
Hot Water Electric
Heating Central
Cooling Heat Pump(s)
Fireplaces Number 1
Equipment Cooktop, Dishwasher, Disposal, Dryer - Electric, Exhaust Fan, Microwave, Oven - Self Cleaning, Oven/Range - Electric, Washer, Water Heater
Fireplace Y
Appliance Cooktop, Dishwasher, Disposal, Dryer - Electric, Exhaust Fan, Microwave, Oven - Self Cleaning, Oven/Range - Electric, Washer, Water Heater
Heat Source Electric
Exterior
Parking Features Garage - Side Entry
Garage Spaces 2.0
Utilities Available Cable TV Available
Water Access N
Accessibility Level Entry - Main
Attached Garage 2
Total Parking Spaces 2
Garage Y
Building
Lot Description Corner, Cul-de-sac
Story 1
Foundation Block
Sewer Public Sewer
Water Public
Architectural Style Ranch/Rambler
Level or Stories 1
Additional Building Above Grade, Below Grade
New Construction N
Schools
School District Cape Henlopen
Others
Senior Community No
Tax ID 334-20.00-30.00
Ownership Fee Simple
SqFt Source Estimated
Special Listing Condition Standard

"My job is to find and attract mastery-based agents to the office, protect the culture, and make sure everyone is happy! "






