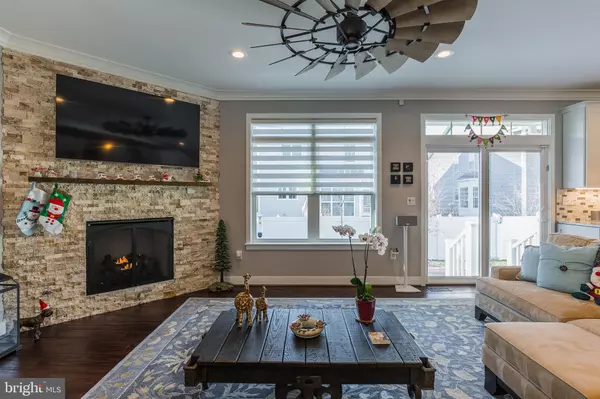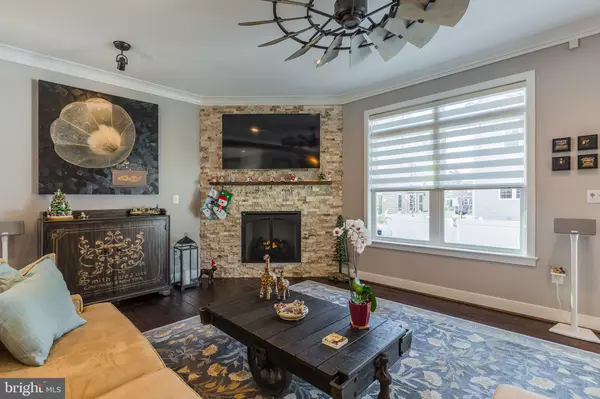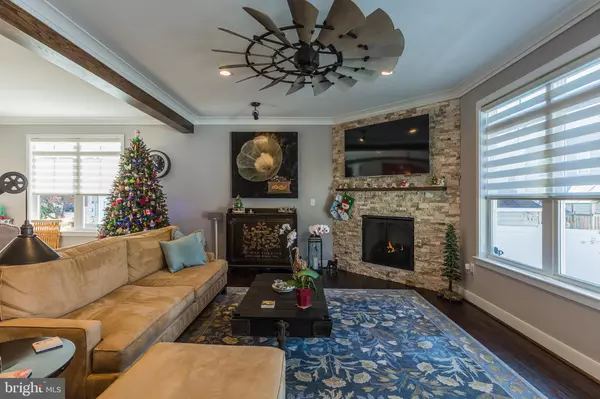5 Beds
6 Baths
3,812 SqFt
5 Beds
6 Baths
3,812 SqFt
Key Details
Property Type Single Family Home
Sub Type Detached
Listing Status Coming Soon
Purchase Type For Sale
Square Footage 3,812 sqft
Price per Sqft $380
Subdivision Fairfax
MLS Listing ID VAFX2217606
Style Craftsman
Bedrooms 5
Full Baths 5
Half Baths 1
HOA Y/N N
Abv Grd Liv Area 3,812
Originating Board BRIGHT
Year Built 2025
Annual Tax Amount $6,926
Tax Year 2024
Lot Size 0.400 Acres
Acres 0.4
Property Description
This Craftsman-style home and standard model will encompass around 3,812 SQ/FT finished above grade, and approximately 1,260 unfinished SQF below grade with an option to finish or convert it into an accessory dwelling unit. This CUSTOM home offers an open living space featuring 5 bedrooms, 5.5 baths, a 2 car garage, and unfinished basement with egress window. A nine-foot ceiling throughout the main living areas creating an ambiance of brightness and spaciousness. A gourmet kitchen with a large entertaining center island and ample cabinet space designed for those who cherish cooking and entertaining. A large family room, custom stained-in-place beautiful wide plank hardwood floors. Much More! Selections by owners include: cabinets, flooring, appliances, tile, carpet and wall colors to match your unique style. Come meet with the builder to make your dream home come to life!
Additional Options available to match your lifestyle and preferences include:
A standard finished basement or
The basement can be converted into an approximately 1,260 SQF county allowed accessory dwelling unit with a separate outside entrance. The beautiful and custom dwelling unit features a master in law suite with a second kitchen, full bathroom, sitting area, and laundry. Your private oasis under your home!
Option to add a fireplace in the main living area perfect for unwinding at the end of the day.
Location, Location, Location and exceptional value for a NEW CUSTOM HOME at your disposal. The images provided offer a similar representation of the final product, though not exact and they are samples of other Custom homes built in the Northern Virginia Area. Your new home journey awaits!
Location
State VA
County Fairfax
Zoning 140
Rooms
Basement Daylight, Partial, Full, Unfinished, Space For Rooms
Main Level Bedrooms 1
Interior
Hot Water Electric
Heating Forced Air
Cooling Central A/C
Furnishings No
Fireplace N
Heat Source Electric
Exterior
Parking Features Garage - Front Entry
Garage Spaces 2.0
Water Access N
Accessibility None
Attached Garage 2
Total Parking Spaces 2
Garage Y
Building
Story 3
Foundation Other
Sewer Public Sewer
Water Public
Architectural Style Craftsman
Level or Stories 3
Additional Building Above Grade, Below Grade
Structure Type 9'+ Ceilings
New Construction Y
Schools
Elementary Schools Fairfax Villa
Middle Schools Frost
High Schools Woodson
School District Fairfax County Public Schools
Others
Senior Community No
Tax ID 0573 01 0006
Ownership Fee Simple
SqFt Source Estimated
Special Listing Condition Standard

"My job is to find and attract mastery-based agents to the office, protect the culture, and make sure everyone is happy! "






