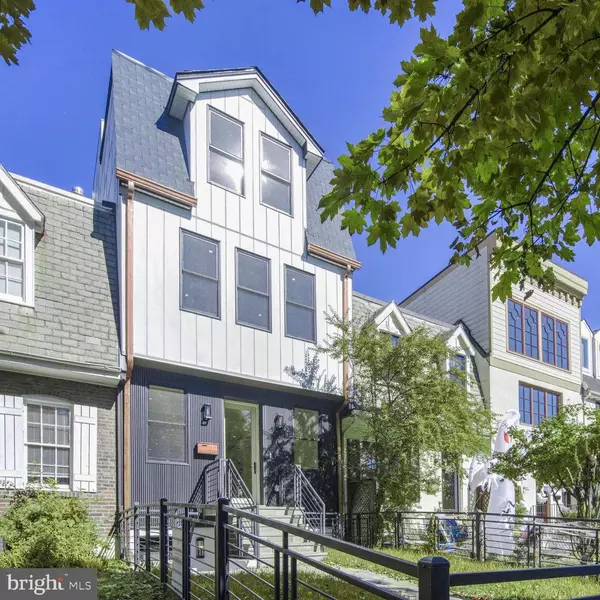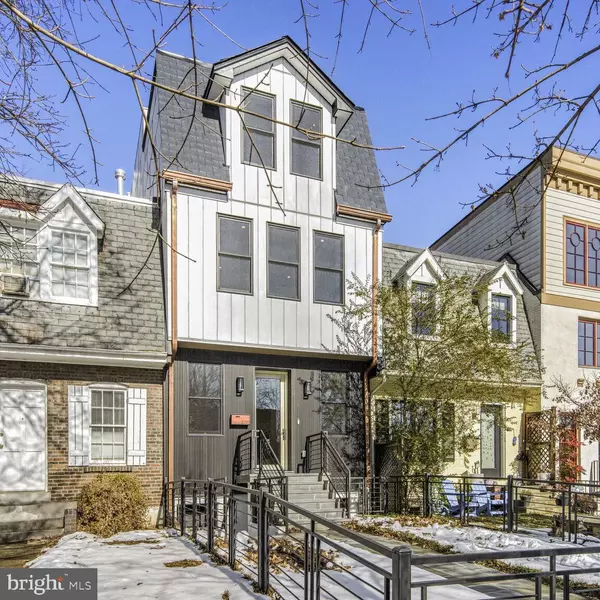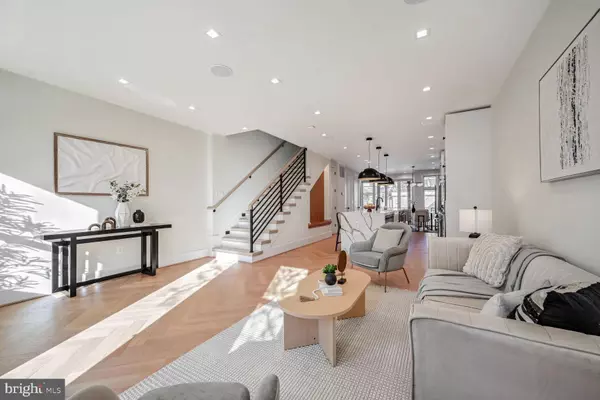5 Beds
5 Baths
3,150 SqFt
5 Beds
5 Baths
3,150 SqFt
Key Details
Property Type Townhouse
Sub Type Interior Row/Townhouse
Listing Status Active
Purchase Type For Sale
Square Footage 3,150 sqft
Price per Sqft $912
Subdivision Burleith
MLS Listing ID DCDC2175010
Style Craftsman,Colonial
Bedrooms 5
Full Baths 4
Half Baths 1
HOA Y/N N
Abv Grd Liv Area 2,400
Originating Board BRIGHT
Year Built 1923
Annual Tax Amount $8,214
Tax Year 2024
Lot Size 2,281 Sqft
Acres 0.05
Property Description
You are met with incredible curb appeal right away; a flagstone walkway with green front lawn tastefully surrounded by custom metal fencing, a gate, and a front entrance to the lower level. The centered full light front door floods the front living room with light. The exterior is cantilevered with custom fluted siding, and James Hardie panels for both its textured appearance and maintenance free life. Copper downspouts and gutters hint at the elegant choices within.
The breathtaking open concept spaces start with 9 ft ceilings, Herringbone hardwood floors, and defined living spaces. The living room is simple and ample, connecting to the upper floors with expanded deep solid wood treaded stairs with custom metal railings.
A centered Island kitchen is the heart of the first floor and the envy of any Gourmet Chef. Ample modern floor to ceiling wood cabinetry in honed gloss white, a kitchen island with offset natural wood cabinetry and a counter top and backsplash composed of double-edged quartz-stone. Stainless Viking appliances, 36 -inch six burner professional range, double oven with convection microwave and French door refrigerator round out the space. The island has seating for four with fluted wood accents and nook with hand cut cedar bench adding depth and additional modern design connections.
The entire rear of the house is a wall of glass, with floor to ceiling windows, and a wall of folding Nana doors that can make the large composite decking a direct extension of the living space when weather permits. A tucked in wine bar with wine fridge and accent walls finishes the rear dining and breakfast nook areas.
The second floor has the rear facing primary suite with floor to ceiling windows, a balcony, a wall of fluted wood cladding and custom designed dual walk-in closets. The ensuite bath features a double sink, massive walk-in shower in white herringbone marble, sliding glass shower door and pedestal soaking tub. The front bedroom is a mirror suite with double closets, and a fluted wood accent nook. The bathroom features custom herringbone Carrera, hung granite sink and soaking tub. The hallway features a side-by side front loading washer and dryer with butcher block top.
The third level suite opens to loft den with skylight and sliding door to an enclosed deck with a blue shiplap accent wall, cabinets, undermount sink and microwave. Steps from the deck lead to an additional massive enclosed roof deck with views of the roofs of Georgetown. Perfect for parties or watching the fireworks. Moving to the front is another oversized bedroom with soaking tub double sink dormer peaked ceiling, and custom cabinetry with bespoke cedar shelving and wall sconce lighting.
Custom squared recessed four-inch LED throughout the home. The first floor features blue tooth speaker sound systems, also found in the ensuite baths. There are custom perimeter vents for the dual zoned HVAC. The entire shell and between the levels of the house are closed cell blown insulation for comfort and sound. Instant hot water and engineered hardwood throughout. Windows all double hung, double thermal paned for elegance and function. Roof is TPO with deck panels and front Architectural Shingle.
The lower-level features exterior front and rear entrances is another living space, with sink, microwave and bar fridge. A large tiled bedroom graces the front and an additionally in the rear with full bath and washer and dryer. Perfect as a nanny space. The rear of the property is fenced, with greenery and a commercial roll up garage door and two-car off street parking pad with electric car charging plug. For the discerning buyer extraordinary craftsmanship make this a perfect choice.
Location
State DC
County Washington
Zoning UNKNOWN
Rooms
Basement Interior Access, Outside Entrance, Rear Entrance, Front Entrance, Fully Finished
Interior
Hot Water Natural Gas
Heating Hot Water
Cooling None
Fireplace N
Heat Source Natural Gas
Exterior
Garage Spaces 2.0
Water Access N
Accessibility None
Total Parking Spaces 2
Garage N
Building
Story 4
Foundation Block
Sewer Public Sewer
Water Public
Architectural Style Craftsman, Colonial
Level or Stories 4
Additional Building Above Grade, Below Grade
New Construction Y
Schools
School District District Of Columbia Public Schools
Others
Pets Allowed N
Senior Community No
Tax ID 1308//0063
Ownership Fee Simple
SqFt Source Assessor
Special Listing Condition Standard

"My job is to find and attract mastery-based agents to the office, protect the culture, and make sure everyone is happy! "






