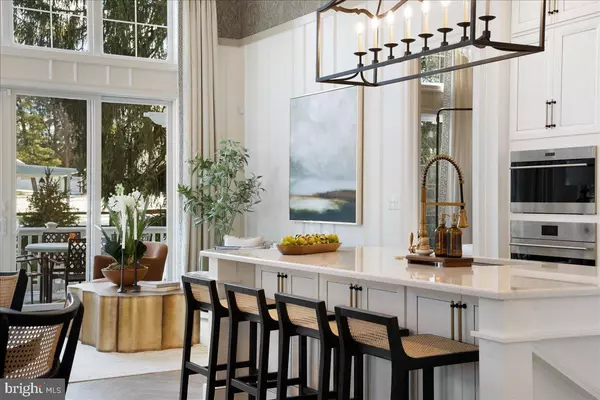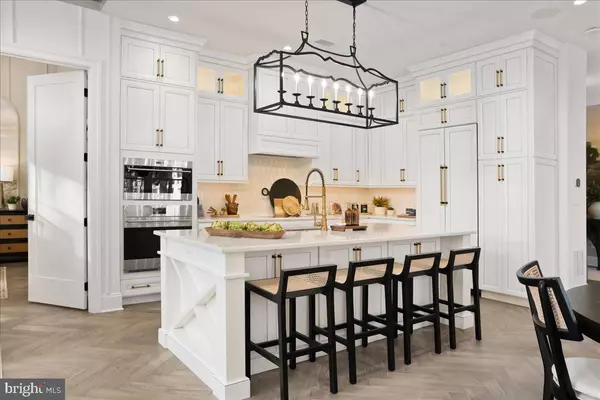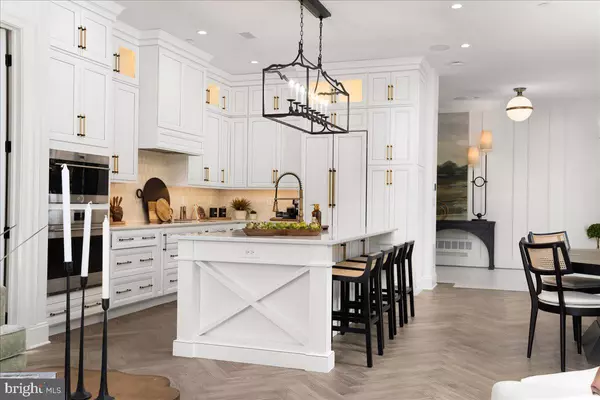3 Beds
5 Baths
3,764 SqFt
3 Beds
5 Baths
3,764 SqFt
Key Details
Property Type Townhouse
Sub Type End of Row/Townhouse
Listing Status Active
Purchase Type For Sale
Square Footage 3,764 sqft
Price per Sqft $423
Subdivision Ironstone At Blue Bell
MLS Listing ID PAMC2126848
Style Carriage House
Bedrooms 3
Full Baths 2
Half Baths 3
HOA Fees $205/mo
HOA Y/N Y
Abv Grd Liv Area 2,814
Originating Board BRIGHT
Year Built 2023
Annual Tax Amount $12,395
Tax Year 2023
Lot Size 3,764 Sqft
Acres 0.09
Lot Dimensions 0.00 x 0.00
Property Description
Step into the entry foyer adorned with inlaid tile and a striking staircase with wrought iron balusters. The sunlit, open floor plan boasts oversized windows that illuminate herringbone-patterned hardwood floors, brushed brass fixtures, and custom wall coverings in the living and dining areas.
The large detailed kitchen is an entertainer's dream, featuring a quartzite island with seating, custom cabinetry, a Wolf induction stovetop, and double ovens. Adjacent is a dining area with a cozy bay window and banquette seating—perfect for family gatherings.
The two-story living room, bathed in natural light, opens to a private side deck complete with a built-in BBQ grill, stone fireplace, and pergola—ideal for outdoor entertaining. The first-floor primary suite offers a serene sanctuary with vaulted ceilings, a custom mural, and direct deck access. The spa-inspired primary bath includes a walk-in shower, separate water closet, and a custom-designed walk-in closet with tailored storage solutions. A powder room, spacious laundry area, and access to a 2-car garage complete the main level.
Upstairs, you'll find a light-filled bedroom with a reading nook and walk-in closet, a second bedroom with bespoke wall accents, and a lofted lounge featuring built-ins and a beverage fridge. Adjacent to the lounge is a refined study with custom built-ins and powder room, creating the perfect workspace. A full hall bath with a double vanity completes the second floor.
The finished lower level is an entertainer's haven, showcasing a glass-enclosed wine room, custom built-ins with a wine fridge, a Tuscan-inspired mural, media room and an additional powder room.
Conveniently located near the PA Turnpike, Route 309, Ambler train station, and the vibrant dining and shopping districts of Blue Bell and Chestnut Hill, this exceptional home offers the perfect blend of elegance and accessibility.
Don't miss this rare opportunity to make this exquisite property your own!
Location
State PA
County Montgomery
Area Whitemarsh Twp (10665)
Zoning RESIDENTIAL
Rooms
Basement Fully Finished, Daylight, Partial, Full, Heated, Improved, Interior Access, Space For Rooms
Main Level Bedrooms 1
Interior
Interior Features Attic/House Fan, Built-Ins, Carpet, Crown Moldings, Dining Area, Entry Level Bedroom, Floor Plan - Open, Kitchen - Eat-In, Kitchen - Gourmet, Kitchen - Island, Pantry, Primary Bath(s), Recessed Lighting, Sound System, Sprinkler System, Upgraded Countertops, Wainscotting, Walk-in Closet(s), Wood Floors
Hot Water 60+ Gallon Tank, Natural Gas
Heating Forced Air
Cooling Central A/C
Flooring Carpet, Ceramic Tile, Engineered Wood
Fireplaces Number 1
Fireplaces Type Gas/Propane
Inclusions See Agent
Equipment Built-In Microwave, Cooktop, Dishwasher, Disposal, Energy Efficient Appliances, Exhaust Fan, Oven - Self Cleaning, Oven - Wall, Oven/Range - Gas, Stainless Steel Appliances, Water Heater - High-Efficiency
Fireplace Y
Window Features Double Hung,Energy Efficient,Low-E,Screens
Appliance Built-In Microwave, Cooktop, Dishwasher, Disposal, Energy Efficient Appliances, Exhaust Fan, Oven - Self Cleaning, Oven - Wall, Oven/Range - Gas, Stainless Steel Appliances, Water Heater - High-Efficiency
Heat Source Natural Gas
Laundry Main Floor, Washer In Unit, Dryer In Unit
Exterior
Exterior Feature Deck(s), Porch(es)
Parking Features Inside Access
Garage Spaces 4.0
Water Access N
Roof Type Architectural Shingle
Accessibility None
Porch Deck(s), Porch(es)
Attached Garage 2
Total Parking Spaces 4
Garage Y
Building
Lot Description Adjoins - Open Space, Corner, Front Yard, Landscaping
Story 2
Foundation Passive Radon Mitigation
Sewer Public Sewer
Water Public
Architectural Style Carriage House
Level or Stories 2
Additional Building Above Grade, Below Grade
Structure Type 9'+ Ceilings,Dry Wall
New Construction Y
Schools
School District Colonial
Others
HOA Fee Include Common Area Maintenance,Lawn Maintenance,Snow Removal,Trash
Senior Community No
Tax ID 65-00-10735-253
Ownership Fee Simple
SqFt Source Assessor
Security Features Carbon Monoxide Detector(s),Smoke Detector,Sprinkler System - Indoor
Special Listing Condition Standard

"My job is to find and attract mastery-based agents to the office, protect the culture, and make sure everyone is happy! "






