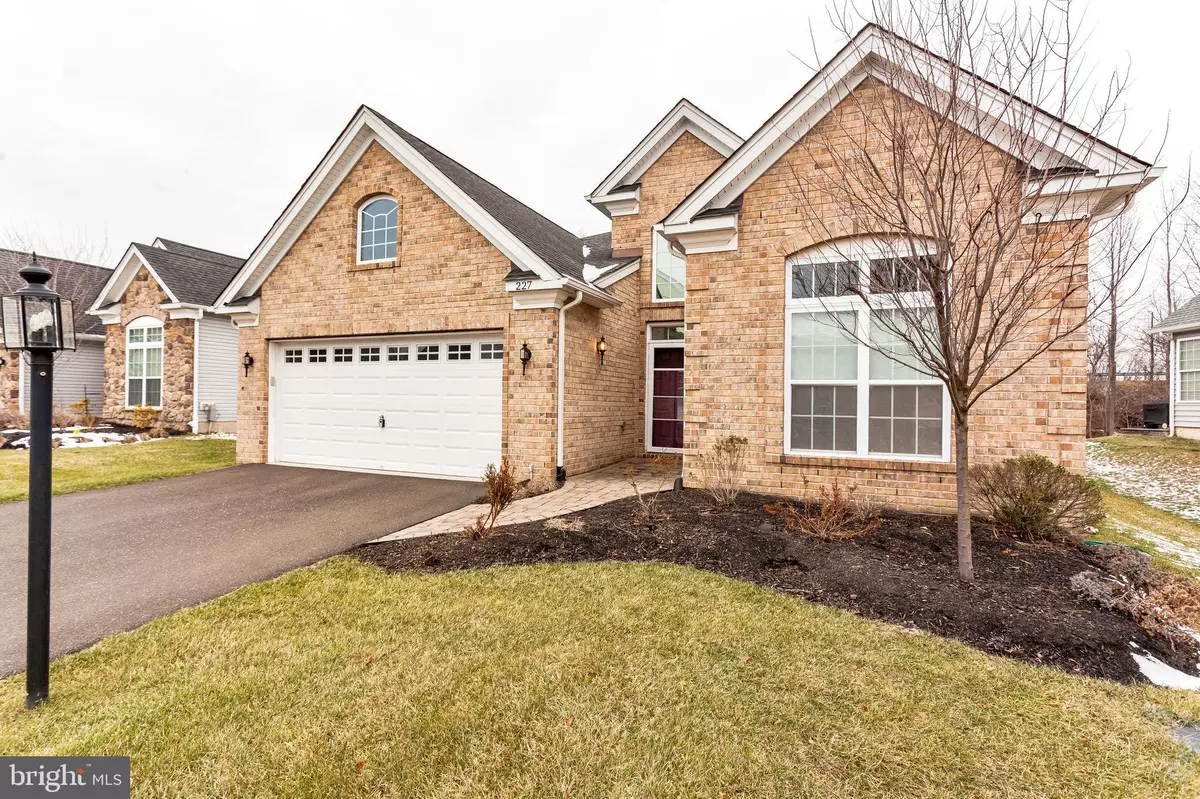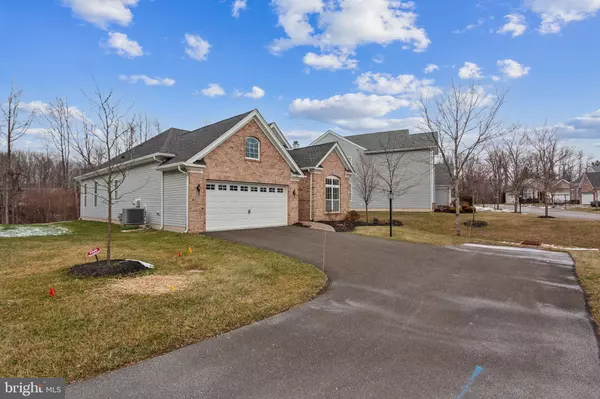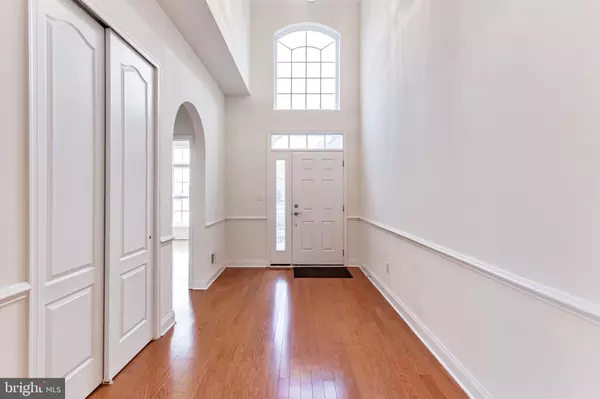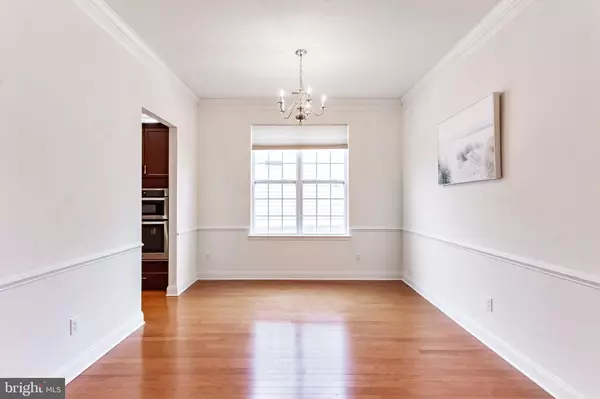2 Beds
2 Baths
1,889 SqFt
2 Beds
2 Baths
1,889 SqFt
OPEN HOUSE
Sat Jan 25, 1:00pm - 3:00pm
Sun Jan 26, 12:00pm - 2:00pm
Key Details
Property Type Single Family Home
Sub Type Detached
Listing Status Active
Purchase Type For Sale
Square Footage 1,889 sqft
Price per Sqft $322
Subdivision Regency At Yardley
MLS Listing ID PABU2085834
Style Ranch/Rambler
Bedrooms 2
Full Baths 2
HOA Fees $389/mo
HOA Y/N Y
Abv Grd Liv Area 1,889
Originating Board BRIGHT
Year Built 2015
Annual Tax Amount $11,393
Tax Year 2024
Lot Dimensions 0.00 x 0.00
Property Description
The clubhouse is the heart of the community, featuring a wide array of amenities such as pickleball, tennis, social events, indoor and outdoor pools, a hot tub, and bocce – there's always something to enjoy. Say goodbye to maintenance worries with our low-maintenance lifestyle, where lawn care, snow removal, and trash services are all included. Plus, you can have peace of mind with a builder's structural warranty still in effect for approximately 6 months.
Perfectly located near shopping and just minutes from major highways, Regency at Yardley offers a lifestyle of luxury, relaxation, and convenience. Schedule a tour today and discover everything this incredible community has to offer!
Location
State PA
County Bucks
Area Lower Makefield Twp (10120)
Zoning R4
Rooms
Other Rooms Foyer, Great Room
Main Level Bedrooms 2
Interior
Hot Water Natural Gas
Cooling Central A/C
Flooring Engineered Wood
Inclusions Appliances are "as is condition" no monetary value
Furnishings No
Fireplace N
Heat Source Natural Gas
Laundry Main Floor
Exterior
Exterior Feature Patio(s), Roof
Parking Features Garage - Front Entry
Garage Spaces 2.0
Utilities Available Natural Gas Available, Cable TV
Amenities Available Billiard Room, Club House, Common Grounds, Exercise Room, Fitness Center, Game Room, Gated Community, Hot tub, Jog/Walk Path, Meeting Room, Party Room, Pool - Indoor, Pool - Outdoor, Retirement Community, Sauna, Swimming Pool, Tennis Courts
Water Access N
View Trees/Woods
Accessibility Level Entry - Main
Porch Patio(s), Roof
Attached Garage 2
Total Parking Spaces 2
Garage Y
Building
Lot Description Backs to Trees, Backs - Open Common Area, Landscaping, No Thru Street, Private, Secluded
Story 1
Foundation Slab
Sewer Public Sewer
Water Public
Architectural Style Ranch/Rambler
Level or Stories 1
Additional Building Above Grade, Below Grade
New Construction N
Schools
School District Pennsbury
Others
Pets Allowed Y
HOA Fee Include All Ground Fee,Lawn Care Front,Lawn Care Rear,Lawn Care Side,Management,Pool(s),Recreation Facility,Reserve Funds,Road Maintenance,Security Gate,Snow Removal,Trash
Senior Community Yes
Age Restriction 55
Tax ID 20-032-087
Ownership Fee Simple
SqFt Source Estimated
Acceptable Financing Cash, Conventional, FHA, VA
Listing Terms Cash, Conventional, FHA, VA
Financing Cash,Conventional,FHA,VA
Special Listing Condition Standard
Pets Allowed No Pet Restrictions

"My job is to find and attract mastery-based agents to the office, protect the culture, and make sure everyone is happy! "






