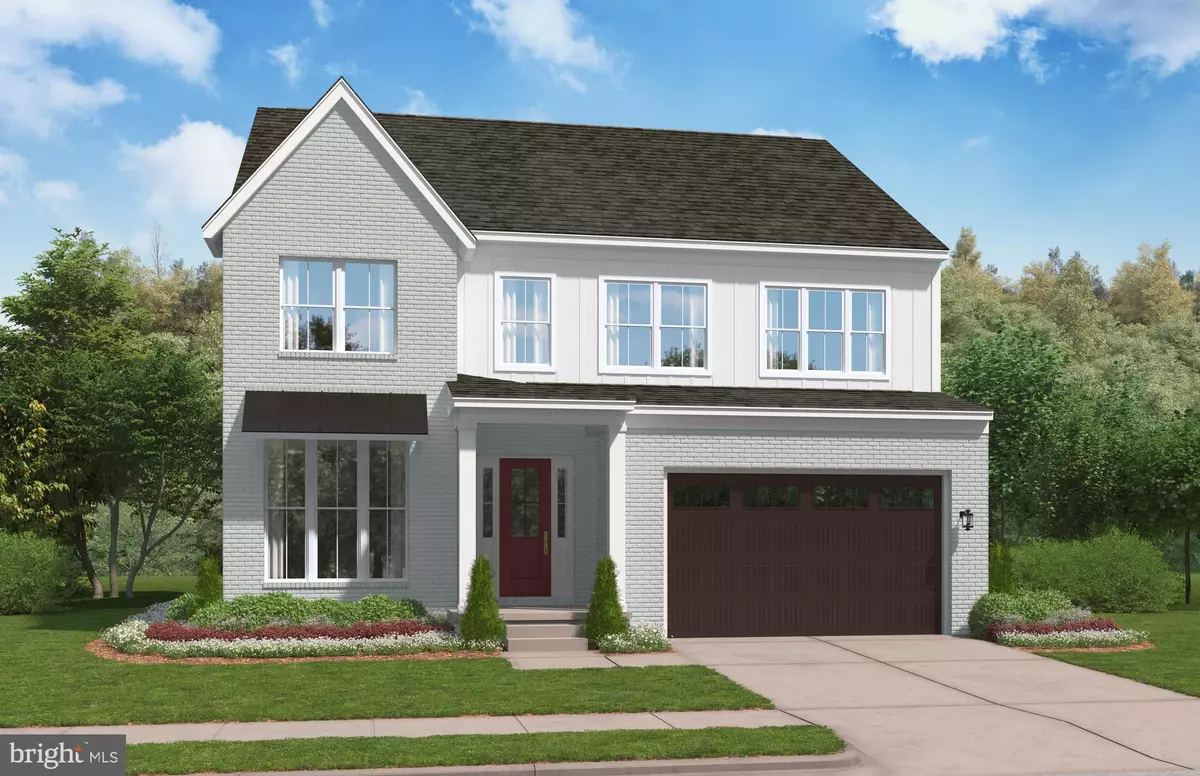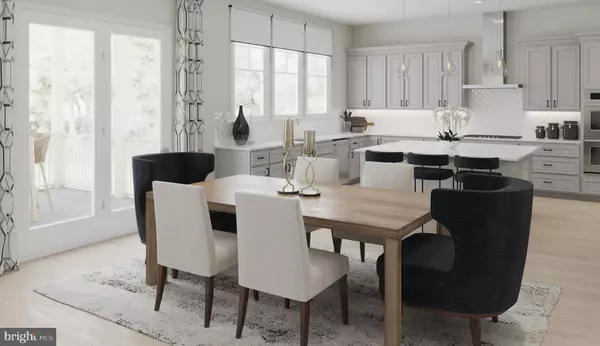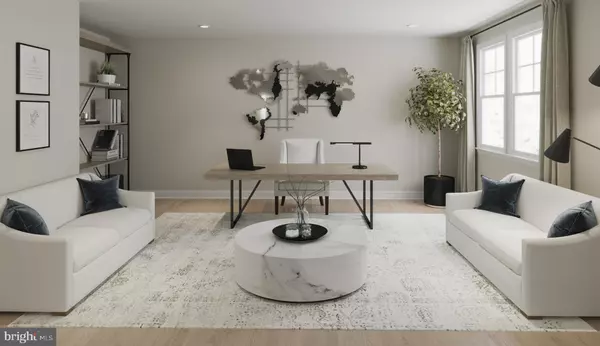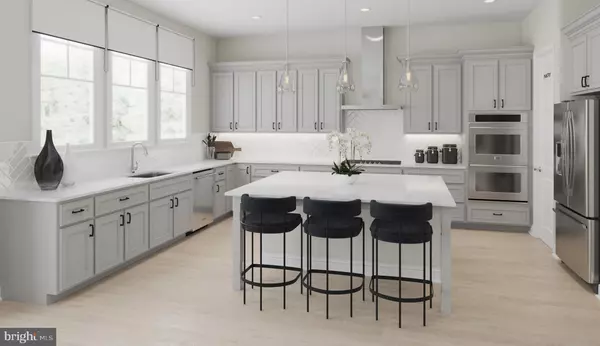4 Beds
5 Baths
4,610 SqFt
4 Beds
5 Baths
4,610 SqFt
Key Details
Property Type Single Family Home
Sub Type Detached
Listing Status Active
Purchase Type For Sale
Square Footage 4,610 sqft
Price per Sqft $183
Subdivision Overlook At Westmore
MLS Listing ID MDPG2138232
Style Traditional
Bedrooms 4
Full Baths 4
Half Baths 1
HOA Fees $145/mo
HOA Y/N Y
Abv Grd Liv Area 3,480
Originating Board BRIGHT
Tax Year 2025
Lot Size 7,200 Sqft
Acres 0.17
Property Description
This brand-new floorplan offers versatile living spaces, designed to adapt to your lifestyle and preferences. The open-concept gourmet kitchen, featuring a large center island, flows effortlessly into the dining area and adjacent family room, making it ideal for entertaining. Highlights of the main level include a cozy fireplace in the family room, a morning room extension for added brightness, and a private library perfect for work-from-home meetings.
Upstairs, the spacious primary suite boasts his-and-her walk-in closets and a luxurious en suite bathroom with a freestanding tub. Three additional guest bedrooms provide ample space, including one with its own en suite bath—perfect for guests or family members. Each bedroom is equipped with walk-in closets, ensuring abundant storage for everyone.
The finished basement extends your living area with a recreation room, den, and full bath, complete with walk-up access to the backyard for seamless indoor-outdoor living and entertaining.
Please note: Photos shown are from a similar Sienna home. Design selections for this home have not yet been finalized. The current price reflects the base price and structural options; the final price will adjust once a design package is selected.
Location
State MD
County Prince Georges
Rooms
Basement Daylight, Full
Interior
Interior Features Family Room Off Kitchen, Floor Plan - Open, Kitchen - Island, Recessed Lighting, Upgraded Countertops, Kitchen - Gourmet
Hot Water Electric
Heating Forced Air
Cooling Central A/C, Heat Pump(s), Programmable Thermostat
Flooring Carpet, Ceramic Tile, Luxury Vinyl Plank
Fireplaces Number 1
Equipment Dishwasher, Disposal, Exhaust Fan, Refrigerator, Cooktop, Oven - Double, Oven - Wall, Oven/Range - Gas, Built-In Microwave
Fireplace Y
Window Features Double Pane,Insulated,Low-E,Screens
Appliance Dishwasher, Disposal, Exhaust Fan, Refrigerator, Cooktop, Oven - Double, Oven - Wall, Oven/Range - Gas, Built-In Microwave
Heat Source Natural Gas
Exterior
Parking Features Garage - Front Entry, Garage - Rear Entry
Garage Spaces 2.0
Utilities Available Cable TV Available, Under Ground
Amenities Available Club House, Pool - Outdoor, Tot Lots/Playground
Water Access N
Accessibility Doors - Lever Handle(s)
Attached Garage 2
Total Parking Spaces 2
Garage Y
Building
Story 4
Foundation Slab
Sewer Public Sewer
Water Public
Architectural Style Traditional
Level or Stories 4
Additional Building Above Grade, Below Grade
Structure Type 9'+ Ceilings
New Construction Y
Schools
School District Prince George'S County Public Schools
Others
HOA Fee Include Pool(s),Recreation Facility,Snow Removal,Trash
Senior Community No
Tax ID NO TAX RECORD
Ownership Fee Simple
SqFt Source Estimated
Acceptable Financing Conventional, VA, FHA
Listing Terms Conventional, VA, FHA
Financing Conventional,VA,FHA
Special Listing Condition Standard

"My job is to find and attract mastery-based agents to the office, protect the culture, and make sure everyone is happy! "






