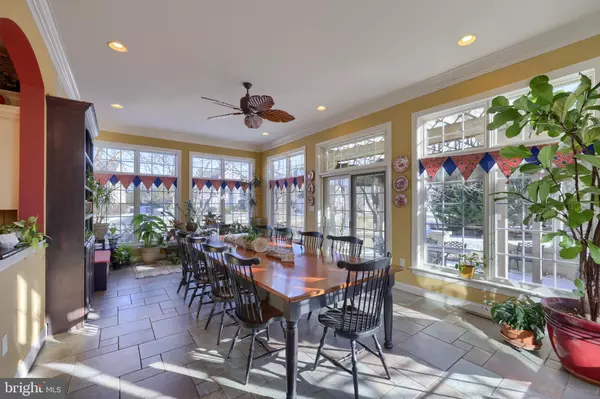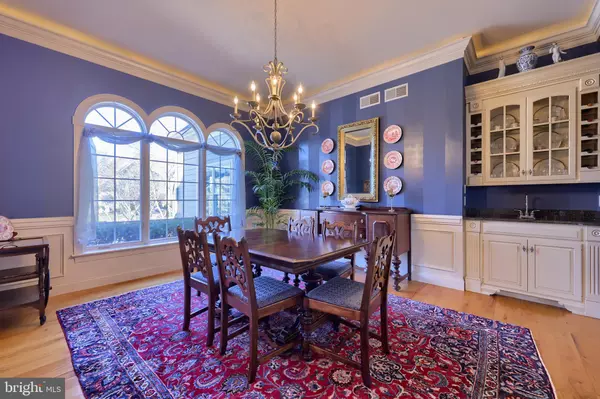4 Beds
7 Baths
6,081 SqFt
4 Beds
7 Baths
6,081 SqFt
Key Details
Property Type Single Family Home
Sub Type Detached
Listing Status Pending
Purchase Type For Sale
Square Footage 6,081 sqft
Price per Sqft $172
Subdivision Laurel Pond North
MLS Listing ID PALA2062254
Style Traditional
Bedrooms 4
Full Baths 5
Half Baths 2
HOA Fees $468/ann
HOA Y/N Y
Abv Grd Liv Area 4,681
Originating Board BRIGHT
Year Built 2002
Available Date 2025-01-16
Annual Tax Amount $14,602
Tax Year 2024
Lot Size 0.570 Acres
Acres 0.57
Property Sub-Type Detached
Property Description
Location
State PA
County Lancaster
Area Manheim Twp (10539)
Zoning RESIDENTIAL
Rooms
Other Rooms Dining Room, Primary Bedroom, Sitting Room, Bedroom 2, Bedroom 3, Bedroom 4, Family Room, Foyer, Study, Sun/Florida Room, Laundry, Office, Recreation Room, Storage Room, Primary Bathroom, Full Bath, Half Bath
Basement Partially Finished, Interior Access, Garage Access, Heated, Improved, Walkout Stairs, Windows
Interior
Interior Features Bar, Bathroom - Jetted Tub, Bathroom - Tub Shower, Bathroom - Walk-In Shower, Bathroom - Stall Shower, Breakfast Area, Built-Ins, Butlers Pantry, Carpet, Ceiling Fan(s), Chair Railings, Crown Moldings, Dining Area, Double/Dual Staircase, Family Room Off Kitchen, Floor Plan - Traditional, Kitchen - Eat-In, Kitchen - Gourmet, Kitchen - Island, Primary Bath(s), Recessed Lighting, Wainscotting, Walk-in Closet(s), Window Treatments, Wood Floors
Hot Water Natural Gas, 60+ Gallon Tank
Heating Forced Air
Cooling Central A/C
Flooring Carpet, Hardwood, Stone, Tile/Brick
Fireplaces Number 1
Fireplaces Type Gas/Propane
Equipment Built-In Microwave, Cooktop, Dishwasher, Oven - Double, Refrigerator, Washer, Dryer
Fireplace Y
Window Features Transom,Casement,Double Hung
Appliance Built-In Microwave, Cooktop, Dishwasher, Oven - Double, Refrigerator, Washer, Dryer
Heat Source Natural Gas
Laundry Main Floor
Exterior
Exterior Feature Patio(s)
Parking Features Garage - Side Entry, Garage Door Opener, Additional Storage Area, Oversized, Inside Access
Garage Spaces 6.0
Fence Invisible, Wire
Water Access N
View Garden/Lawn
Accessibility 2+ Access Exits
Porch Patio(s)
Attached Garage 3
Total Parking Spaces 6
Garage Y
Building
Lot Description Landscaping, Front Yard, Rear Yard
Story 2
Foundation Active Radon Mitigation
Sewer Public Sewer
Water Public
Architectural Style Traditional
Level or Stories 2
Additional Building Above Grade, Below Grade
Structure Type 9'+ Ceilings,2 Story Ceilings
New Construction N
Schools
School District Manheim Township
Others
Senior Community No
Tax ID 390-29386-0-0000
Ownership Fee Simple
SqFt Source Assessor
Acceptable Financing Cash, Conventional
Listing Terms Cash, Conventional
Financing Cash,Conventional
Special Listing Condition Standard
Virtual Tour https://www.youtube.com/shorts/jt_RSIum6ok

"My job is to find and attract mastery-based agents to the office, protect the culture, and make sure everyone is happy! "






