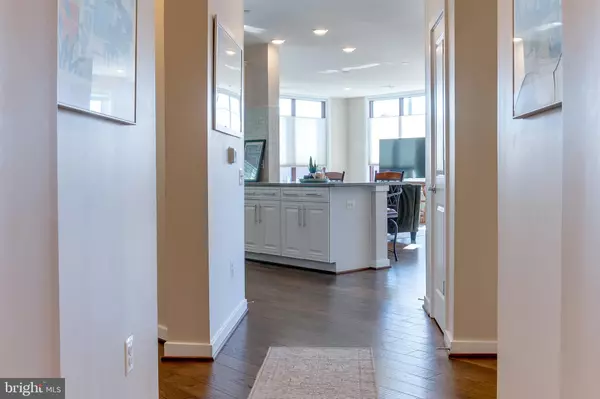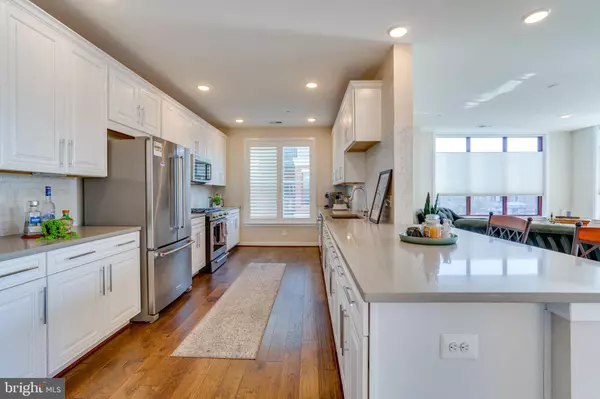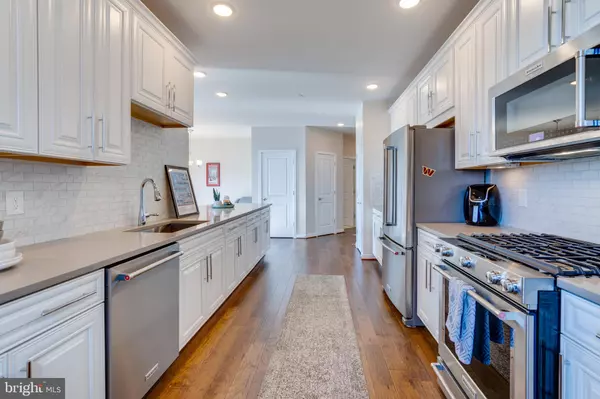2 Beds
2 Baths
1,667 SqFt
2 Beds
2 Baths
1,667 SqFt
Key Details
Property Type Condo
Sub Type Condo/Co-op
Listing Status Active
Purchase Type For Rent
Square Footage 1,667 sqft
Subdivision Mount Vineyard
MLS Listing ID VAFC2005620
Style Transitional
Bedrooms 2
Full Baths 2
Condo Fees $400/mo
HOA Fees $85/mo
HOA Y/N Y
Abv Grd Liv Area 1,667
Originating Board BRIGHT
Year Built 2018
Property Description
Step into this beautifully designed 2-bedroom, 2-bath condo located in the sought-after 3989 Norton Pl community, where contemporary style and everyday convenience come together in perfect harmony. This unit offers 1,667 square feet of thoughtfully crafted living space, ideal for those seeking a refined and urban lifestyle.
Living Spaces that Shine:
The open-concept living area is bright and inviting, with expansive windows that flood the space with natural light. The seamless flow from the living room to the dining area and private balcony makes this home perfect for relaxing or entertaining. Hardwood floors and modern finishes elevate the overall ambiance.
A Chef's Kitchen to Impress:
At the heart of this home is the gourmet kitchen, featuring high-end stainless steel appliances, quartz countertops, and an oversized island. Whether you're preparing a quick breakfast or hosting a dinner party, this kitchen provides all the tools and space you need to shine.
Relaxing Bedrooms:
The primary suite is a private retreat, complete with plush carpeting, a walk-in closet, and a luxurious en-suite bathroom. Dual vanities, a soaking tub, and a frameless glass shower make this space feel like a personal spa. The second bedroom is equally spacious and versatile, ideal for a guest room, home office, or both.
Balcony and Outdoor Appeal:
Start your mornings with coffee on the private balcony or unwind in the evenings as you take in the serene views. This outdoor space enhances the condo's charm, creating a perfect spot for relaxation.
Community Amenities and Prime Location:
The building offers secure access, a welcoming lobby, and designated parking for residents. Located just minutes from premier shopping, dining, and entertainment in Fairfax, you'll also enjoy easy access to major highways and public transportation, making this home as convenient as it is stylish.
Modern, elegant, and ideally located, this rental offers the lifestyle you've been waiting for. Don't miss out—schedule your tour today and make this stunning condo your next home!
Location
State VA
County Fairfax City
Zoning PD-R
Rooms
Other Rooms Living Room, Dining Room, Primary Bedroom, Bedroom 2, Kitchen, Den, Bathroom 2, Primary Bathroom
Main Level Bedrooms 2
Interior
Interior Features Carpet, Dining Area, Entry Level Bedroom, Flat, Floor Plan - Open, Formal/Separate Dining Room, Kitchen - Gourmet, Primary Bath(s), Pantry, Recessed Lighting, Bathroom - Stall Shower, Bathroom - Tub Shower, Walk-in Closet(s), Upgraded Countertops, Window Treatments, Wood Floors
Hot Water Natural Gas, Tankless
Heating Forced Air, Central
Cooling Central A/C
Flooring Hardwood, Ceramic Tile, Carpet
Equipment Disposal, Dryer - Electric, Dryer - Front Loading, Built-In Microwave, Icemaker, Oven - Self Cleaning, Oven/Range - Gas, Refrigerator, Stainless Steel Appliances, Washer - Front Loading, Water Dispenser, Water Heater - Tankless
Fireplace N
Window Features Double Pane
Appliance Disposal, Dryer - Electric, Dryer - Front Loading, Built-In Microwave, Icemaker, Oven - Self Cleaning, Oven/Range - Gas, Refrigerator, Stainless Steel Appliances, Washer - Front Loading, Water Dispenser, Water Heater - Tankless
Heat Source Natural Gas
Laundry Main Floor, Dryer In Unit, Washer In Unit
Exterior
Parking Features Underground
Garage Spaces 1.0
Parking On Site 1
Utilities Available Electric Available, Natural Gas Available, Phone Connected, Sewer Available, Water Available
Amenities Available Common Grounds, Elevator, Jog/Walk Path, Security
Water Access N
Accessibility 36\"+ wide Halls, Doors - Lever Handle(s), Elevator, Level Entry - Main, No Stairs
Total Parking Spaces 1
Garage Y
Building
Story 1
Unit Features Garden 1 - 4 Floors
Sewer Public Sewer
Water Public
Architectural Style Transitional
Level or Stories 1
Additional Building Above Grade, Below Grade
New Construction N
Schools
High Schools Fairfax
School District Fairfax County Public Schools
Others
Pets Allowed Y
HOA Fee Include Common Area Maintenance,Custodial Services Maintenance,Ext Bldg Maint,Management,Reserve Funds,Trash,Water
Senior Community No
Tax ID 57 1 38 04 305
Ownership Other
SqFt Source Assessor
Miscellaneous Water,HOA/Condo Fee,Sewer,Trash Removal,Parking
Security Features 24 hour security,Exterior Cameras,Fire Detection System,Main Entrance Lock,Smoke Detector,Sprinkler System - Indoor
Pets Allowed Case by Case Basis

"My job is to find and attract mastery-based agents to the office, protect the culture, and make sure everyone is happy! "






