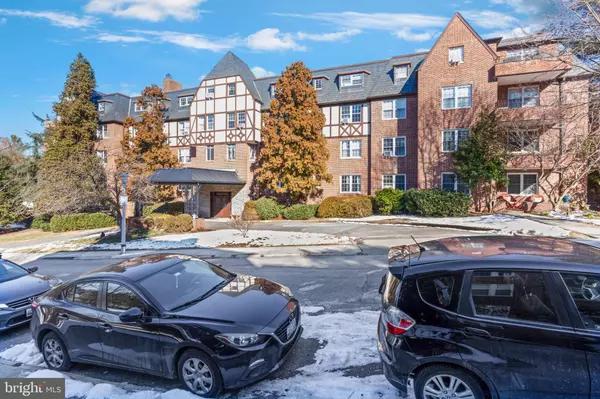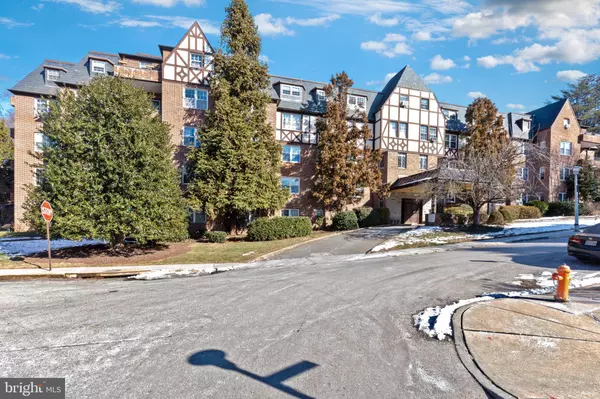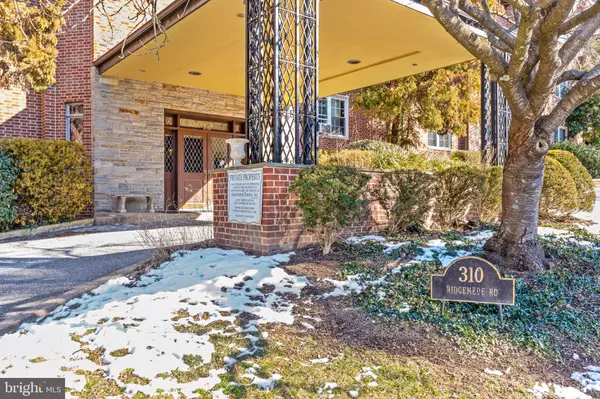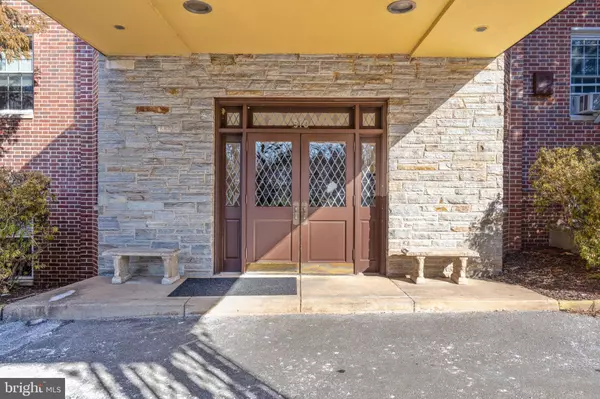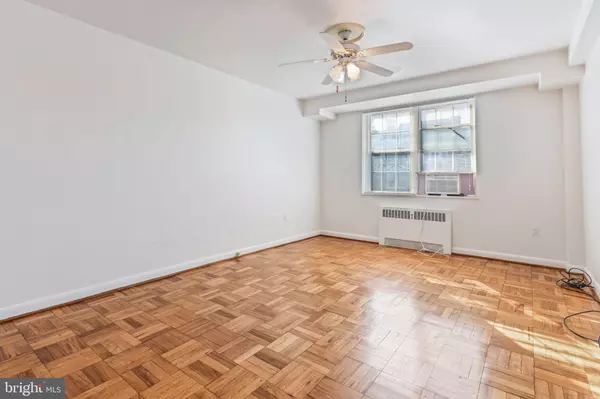1 Bed
1 Bath
899 SqFt
1 Bed
1 Bath
899 SqFt
Key Details
Property Type Condo
Sub Type Condo/Co-op
Listing Status Active
Purchase Type For Sale
Square Footage 899 sqft
Price per Sqft $155
Subdivision Tuscany-Canterbury
MLS Listing ID MDBA2152426
Style Other
Bedrooms 1
Full Baths 1
Condo Fees $575/mo
HOA Y/N N
Abv Grd Liv Area 899
Originating Board BRIGHT
Year Built 1940
Annual Tax Amount $2,719
Tax Year 2024
Property Description
As you enter, you are greeted by an inviting open floor plan filled with natural light, creating a warm and welcoming atmosphere. The spacious living area flows seamlessly into the dining space, perfect for entertaining friends and family. A well-appointed kitchen features modern appliances, and ample cabinet space, Down the hall, you'll find a generously sized bedroom, offering plenty of closet space and large windows that provide serene views of the surrounding area. Additional highlights include access to a private community garden, additional private storage locker in the basement, plenty of on street parking, and access to community amenities. Enjoy the convenience of nearby shopping, dining, Johns Hopkins campus and parks, with easy access to major highways for commuting or exploring the vibrant city of Baltimore.
Don't miss the opportunity to make this lovely condo your new home! Schedule a tour today to experience all that this property has to offer!
Location
State MD
County Baltimore City
Zoning 0R050
Rooms
Main Level Bedrooms 1
Interior
Interior Features Dining Area
Hot Water Natural Gas
Heating Radiator
Cooling Central A/C
Equipment Dishwasher, Dryer, Oven/Range - Gas, Refrigerator, Washer
Fireplace N
Appliance Dishwasher, Dryer, Oven/Range - Gas, Refrigerator, Washer
Heat Source Natural Gas
Laundry Dryer In Unit, Washer In Unit
Exterior
Utilities Available Cable TV Available
Amenities Available Common Grounds, Other
Water Access N
Roof Type Asphalt
Accessibility None
Garage N
Building
Story 1
Unit Features Mid-Rise 5 - 8 Floors
Sewer Public Sewer
Water Public
Architectural Style Other
Level or Stories 1
Additional Building Above Grade, Below Grade
New Construction N
Schools
School District Baltimore City Public Schools
Others
Pets Allowed Y
HOA Fee Include Heat,Reserve Funds,Sewer,Ext Bldg Maint
Senior Community No
Tax ID 0312013701C041
Ownership Condominium
Horse Property N
Special Listing Condition Standard
Pets Allowed Case by Case Basis

"My job is to find and attract mastery-based agents to the office, protect the culture, and make sure everyone is happy! "


