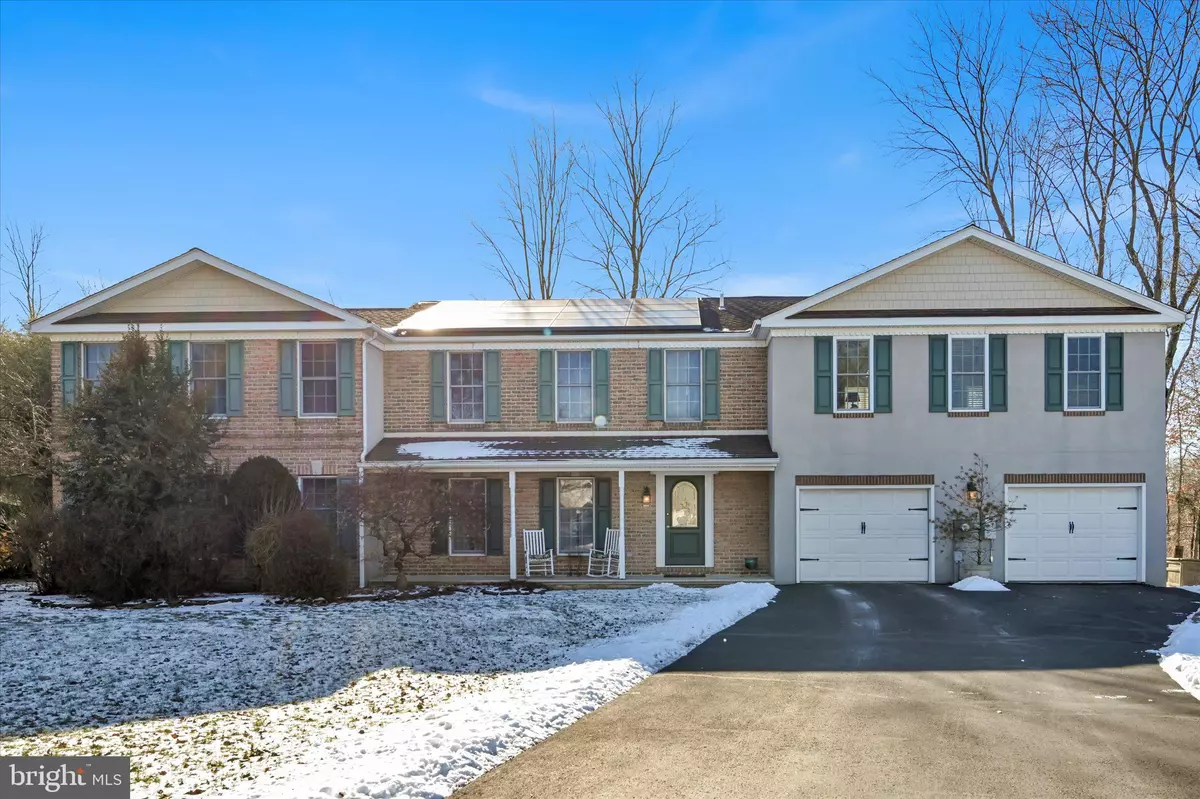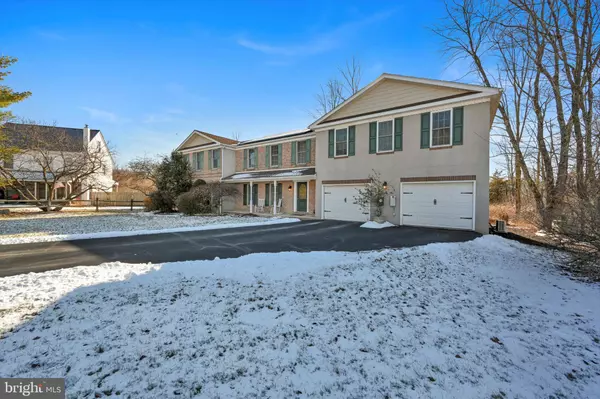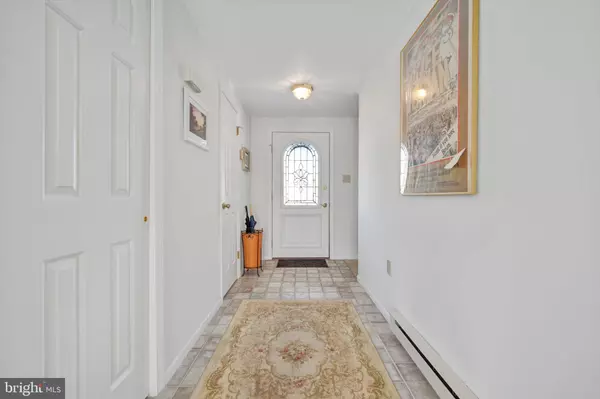4 Beds
4 Baths
3,572 SqFt
4 Beds
4 Baths
3,572 SqFt
Key Details
Property Type Single Family Home
Sub Type Detached
Listing Status Active
Purchase Type For Sale
Square Footage 3,572 sqft
Price per Sqft $165
Subdivision Deer Run Estates
MLS Listing ID PABU2085606
Style Traditional
Bedrooms 4
Full Baths 3
Half Baths 1
HOA Y/N N
Abv Grd Liv Area 3,572
Originating Board BRIGHT
Year Built 1989
Annual Tax Amount $7,413
Tax Year 2024
Lot Size 0.440 Acres
Acres 0.44
Lot Dimensions 50.00 x
Property Description
District. Situated on a quiet cul-de-sac, this four bedroom, 3 1/2 bath home features an extraordinary first floor addition, complete with a cozy gas
fireplace, spiral staircase, and a sun-drenched attached sunroom ideal for year-round relaxation. The custom kitchen has rich cabinetry, a
functional breakfast nook, and seamless access to the dinning room and private backyard oasis. Upstairs, the primary suite is a true retreat, offering
a large seating area with a second gas fireplace, a luxurious en suite bath, an expensive custom walk in closet and its own private spiral staircase. A
spacious entertainment room on the second floor provides flexibility, easily doubling as an additional bedroom or in-law suite. Conveniently the
laundry room is also located on the second floor. Step outside to your private outdoor sanctuary featuring a large deck, a hot tub, and lush
landscaping. The property also includes solar panels to reduce your electrical expenses, making it as practical as it is beautiful. Additional highlights
include an oversized two car garage with abundant storage space, perfect for a larger vehicles or a workshop. Just minutes away from the amazing
Quakertown Memorial Park. Don't miss out on this stunning home that blends comfort, style, and functionality. **All furniture is negotiable with the
purchase of the home**
Location
State PA
County Bucks
Area Richland Twp (10136)
Zoning SRC
Rooms
Other Rooms Living Room, Dining Room, Primary Bedroom, Bedroom 2, Bedroom 3, Kitchen, Breakfast Room, Sun/Florida Room, Laundry, Office, Bonus Room, Full Bath, Half Bath
Interior
Interior Features Additional Stairway, Bathroom - Jetted Tub, Breakfast Area, Carpet, Ceiling Fan(s), Curved Staircase, Dining Area, Family Room Off Kitchen, Floor Plan - Traditional, Kitchen - Eat-In, Primary Bath(s), Recessed Lighting, Spiral Staircase, Walk-in Closet(s), WhirlPool/HotTub, Wood Floors
Hot Water Electric
Heating Baseboard - Electric, Heat Pump(s), Solar On Grid
Cooling Central A/C, Ductless/Mini-Split
Flooring Carpet, Hardwood
Fireplaces Number 2
Fireplaces Type Gas/Propane
Equipment Dishwasher, Dryer, Refrigerator, Washer, Water Heater - Solar
Fireplace Y
Appliance Dishwasher, Dryer, Refrigerator, Washer, Water Heater - Solar
Heat Source Electric, Propane - Owned, Solar
Laundry Upper Floor
Exterior
Exterior Feature Deck(s), Porch(es)
Parking Features Additional Storage Area, Garage - Front Entry, Inside Access, Oversized
Garage Spaces 6.0
Water Access N
Roof Type Shingle
Accessibility Other
Porch Deck(s), Porch(es)
Road Frontage Boro/Township
Attached Garage 2
Total Parking Spaces 6
Garage Y
Building
Lot Description Irregular, Backs to Trees, Cul-de-sac, Private, Trees/Wooded
Story 2
Foundation Crawl Space
Sewer Public Sewer
Water Public
Architectural Style Traditional
Level or Stories 2
Additional Building Above Grade, Below Grade
New Construction N
Schools
School District Quakertown Community
Others
Pets Allowed Y
Senior Community No
Tax ID 36-024-037
Ownership Fee Simple
SqFt Source Estimated
Acceptable Financing Cash, FHA, VA, Conventional
Horse Property N
Listing Terms Cash, FHA, VA, Conventional
Financing Cash,FHA,VA,Conventional
Special Listing Condition Standard
Pets Allowed No Pet Restrictions

"My job is to find and attract mastery-based agents to the office, protect the culture, and make sure everyone is happy! "






