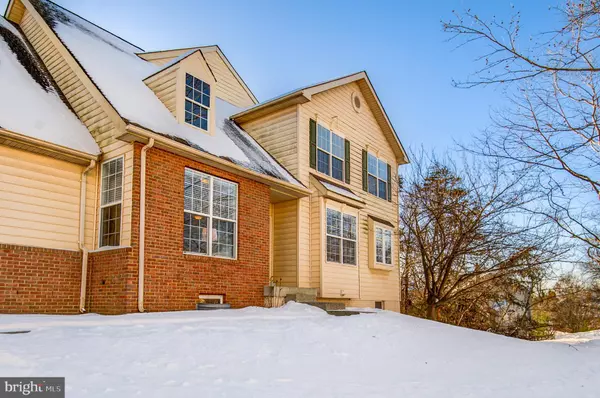3 Beds
3 Baths
2,828 SqFt
3 Beds
3 Baths
2,828 SqFt
Key Details
Property Type Townhouse
Sub Type End of Row/Townhouse
Listing Status Under Contract
Purchase Type For Sale
Square Footage 2,828 sqft
Price per Sqft $282
Subdivision Belmont Country Club
MLS Listing ID VALO2085868
Style Other
Bedrooms 3
Full Baths 2
Half Baths 1
HOA Fees $323/mo
HOA Y/N Y
Abv Grd Liv Area 2,029
Originating Board BRIGHT
Year Built 2001
Annual Tax Amount $5,806
Tax Year 2024
Lot Size 4,356 Sqft
Acres 0.1
Property Description
This home exudes comfort and sophistication, boasting a gourmet kitchen equipped with upgraded stainless steel appliances, granite countertops, and ample cabinetry. The main living area features a cozy gas fireplace, perfect for relaxing evenings. Step outside to your private patio, seamlessly connected to the home, where you can enjoy the beautifully landscaped surroundings—ideal for outdoor dining or unwinding in the fresh air.
The primary suite is a true retreat, featuring a luxurious ensuite bath with a soaking tub overlooking the peaceful forest views, offering an unmatched sense of relaxation and privacy. The expansive finished basement provides endless possibilities for entertaining, a home office, or a gym.
This property's prime location is a commuter's dream, with Route 7 just moments away, connecting you to the greater D.C. metro area. Additionally, the popular One Loudoun shopping and entertainment district is just a short drive, providing access to upscale dining, boutique shopping, and lively community events.
Living in Belmont Country Club comes with exceptional perks:
Access to the clubhouse pool for cooling off on hot summer days.
High-speed Xfinity WiFi (valued at $250/month) included as part of the HOA dues.
Membership to a community that offers a championship golf course, tennis courts, and a state-of-the-art fitness center.
Whether you're enjoying the prestige of country club living or the convenience of nearby shopping and dining, this home offers a lifestyle that truly has it all.
Location
State VA
County Loudoun
Zoning PDH4
Rooms
Basement Fully Finished, Rear Entrance, Walkout Level
Interior
Hot Water Natural Gas
Heating Forced Air, Zoned
Cooling Central A/C
Fireplaces Number 1
Fireplace Y
Heat Source Natural Gas
Exterior
Parking Features Garage Door Opener
Garage Spaces 2.0
Water Access N
Accessibility Level Entry - Main
Attached Garage 2
Total Parking Spaces 2
Garage Y
Building
Story 3
Foundation Other
Sewer Public Septic
Water Public
Architectural Style Other
Level or Stories 3
Additional Building Above Grade, Below Grade
New Construction N
Schools
School District Loudoun County Public Schools
Others
Senior Community No
Tax ID 115406241000
Ownership Fee Simple
SqFt Source Assessor
Special Listing Condition Standard

"My job is to find and attract mastery-based agents to the office, protect the culture, and make sure everyone is happy! "






