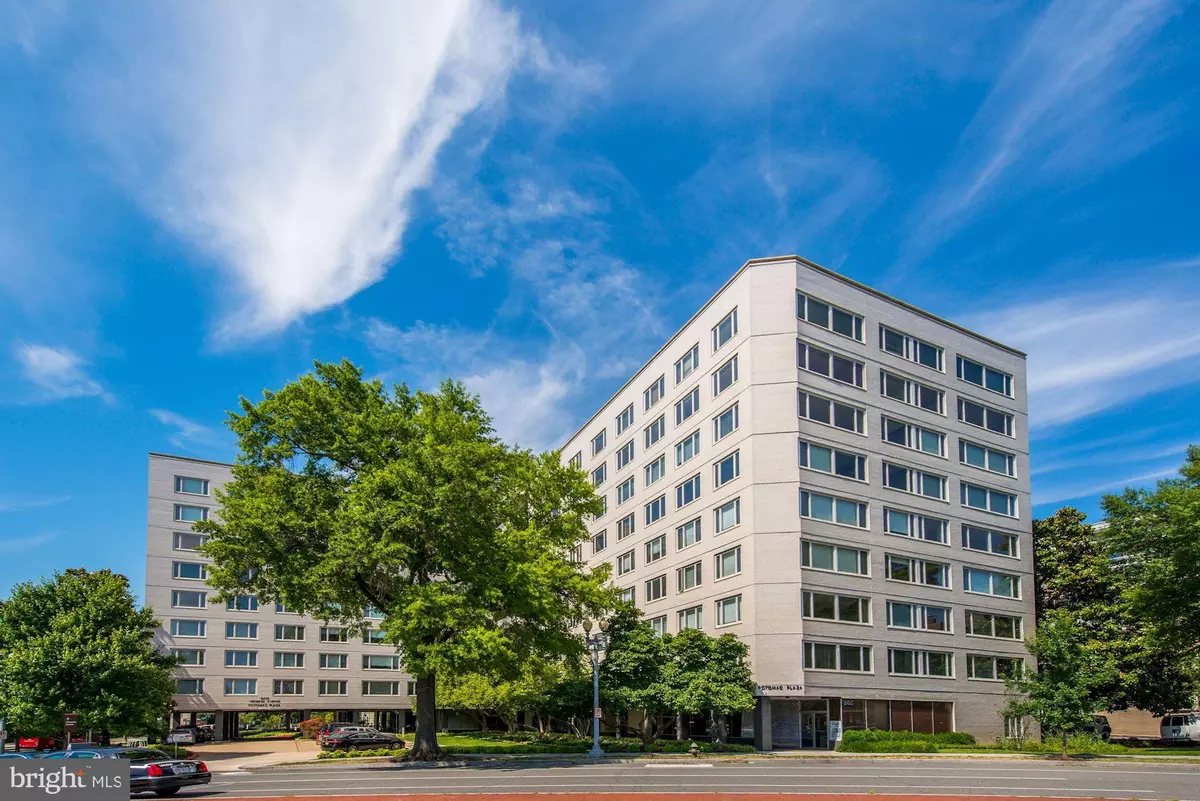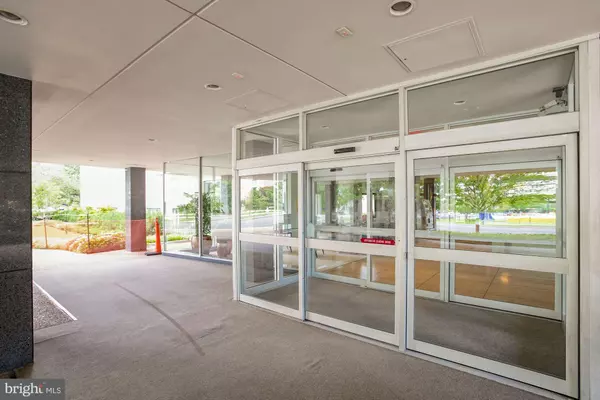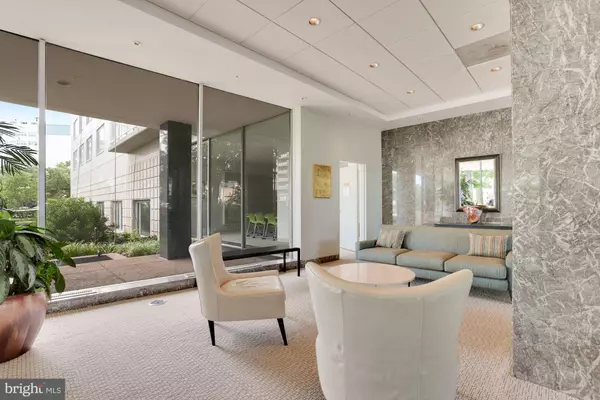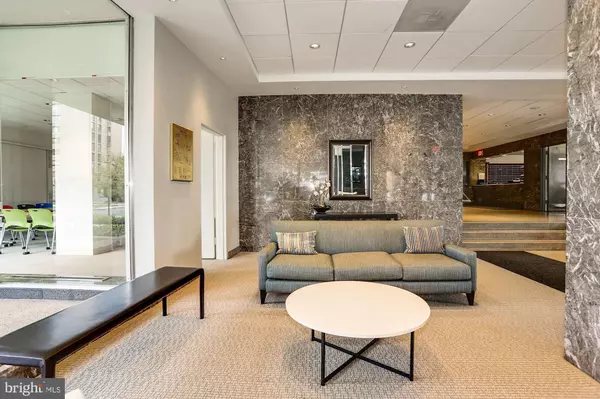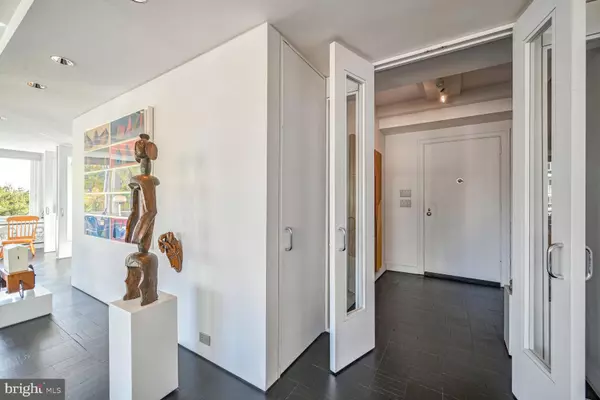1 Bed
2 Baths
1,612 SqFt
1 Bed
2 Baths
1,612 SqFt
Key Details
Property Type Condo
Sub Type Condo/Co-op
Listing Status Active
Purchase Type For Sale
Square Footage 1,612 sqft
Price per Sqft $390
Subdivision Foggy Bottom
MLS Listing ID DCDC2167618
Style Mid-Century Modern
Bedrooms 1
Full Baths 1
Half Baths 1
Condo Fees $2,566/mo
HOA Y/N N
Abv Grd Liv Area 1,612
Originating Board BRIGHT
Year Built 1956
Tax Year 2024
Property Description
Location
State DC
County Washington
Zoning RESIDENTIAL
Rooms
Main Level Bedrooms 1
Interior
Interior Features Kitchen - Galley, Recessed Lighting, Window Treatments, Wood Floors, Floor Plan - Open
Hot Water Natural Gas
Heating Central
Cooling Central A/C
Flooring Hardwood
Furnishings No
Fireplace N
Heat Source Central
Laundry Lower Floor
Exterior
Amenities Available Concierge, Elevator, Exercise Room, Extra Storage, Fitness Center, Party Room
Water Access N
View City
Accessibility Elevator
Garage N
Building
Story 1
Unit Features Hi-Rise 9+ Floors
Sewer Public Sewer
Water Public
Architectural Style Mid-Century Modern
Level or Stories 1
Additional Building Above Grade, Below Grade
New Construction N
Schools
School District District Of Columbia Public Schools
Others
Pets Allowed N
HOA Fee Include Air Conditioning,Common Area Maintenance,Electricity,Gas,Heat,Lawn Maintenance,Management,Reserve Funds,Sewer,Snow Removal,Taxes,Trash,Water
Senior Community No
Tax ID 0031//0837
Ownership Cooperative
Security Features Doorman,Exterior Cameras
Special Listing Condition Standard

"My job is to find and attract mastery-based agents to the office, protect the culture, and make sure everyone is happy! "

