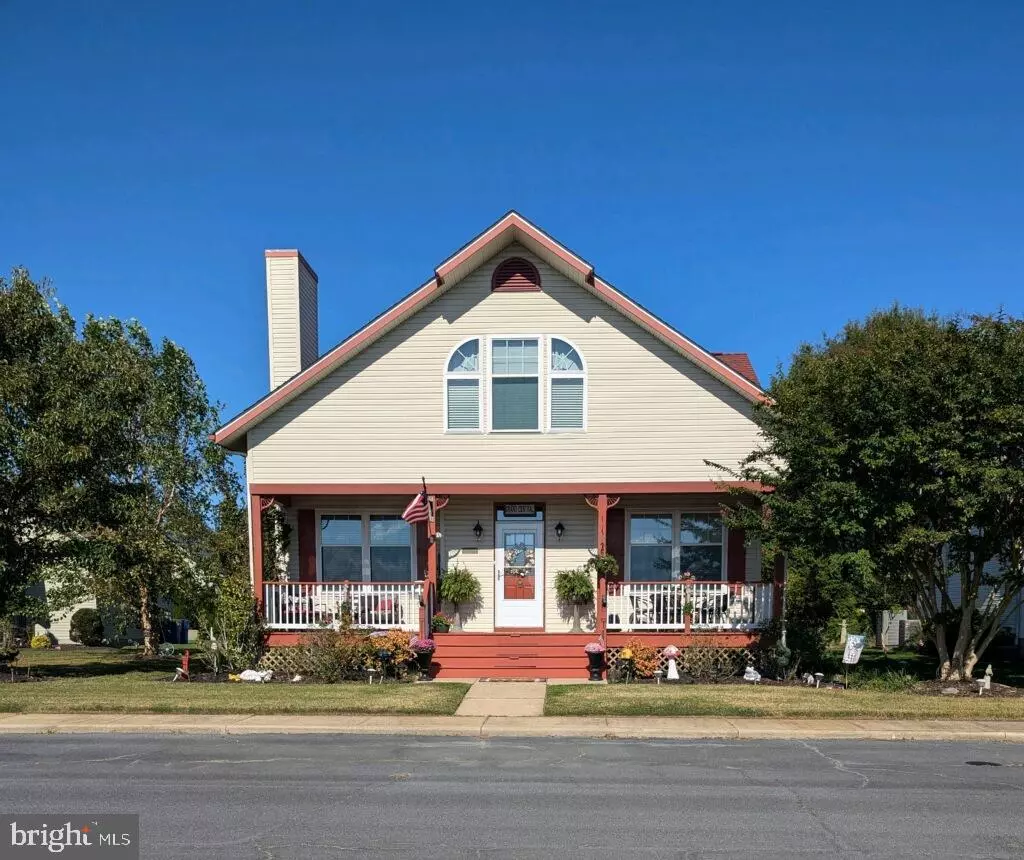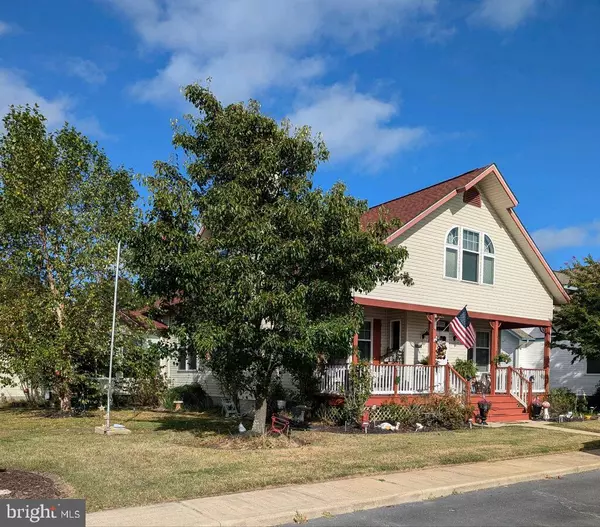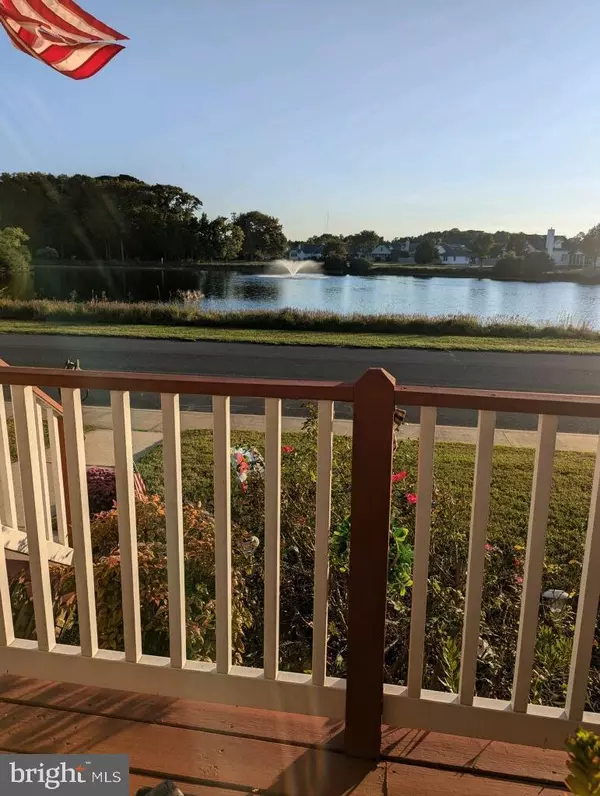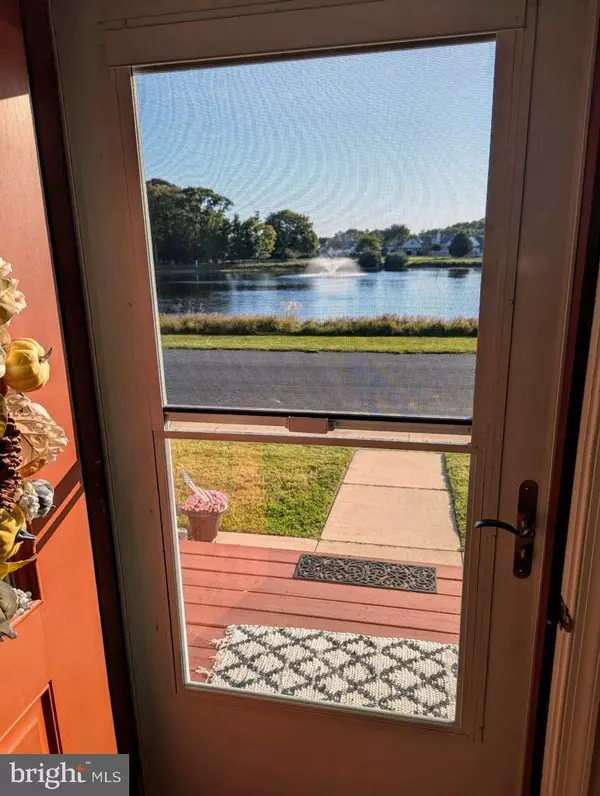4 Beds
3 Baths
2,700 SqFt
4 Beds
3 Baths
2,700 SqFt
Key Details
Property Type Single Family Home
Sub Type Detached
Listing Status Active
Purchase Type For Sale
Square Footage 2,700 sqft
Price per Sqft $242
Subdivision Hunters Run
MLS Listing ID DESU2073590
Style Craftsman
Bedrooms 4
Full Baths 2
Half Baths 1
HOA Fees $360/qua
HOA Y/N Y
Abv Grd Liv Area 2,700
Originating Board BRIGHT
Year Built 2001
Annual Tax Amount $1,265
Tax Year 2024
Lot Size 7,841 Sqft
Acres 0.18
Lot Dimensions 71.00 x 110.00
Property Description
Location
State DE
County Sussex
Area Baltimore Hundred (31001)
Zoning TN
Direction South
Rooms
Main Level Bedrooms 1
Interior
Interior Features Attic, Bathroom - Soaking Tub, Breakfast Area, Entry Level Bedroom, Kitchen - Country, Pantry, Walk-in Closet(s), Wainscotting, Primary Bath(s), Window Treatments, Wood Floors, Carpet, Ceiling Fan(s), Family Room Off Kitchen, Kitchen - Table Space, Chair Railings, Crown Moldings, Formal/Separate Dining Room, Upgraded Countertops
Hot Water Electric
Heating Heat Pump - Electric BackUp, Heat Pump(s)
Cooling Central A/C
Flooring Hardwood, Tile/Brick, Fully Carpeted
Fireplaces Number 1
Fireplaces Type Gas/Propane
Inclusions Portable kitchen island , electric fireplace in sunroom, refrigerator and hutch cabinet in garage. Some furniture on the second floor included with acceptable offer. Other furnishings are negotiable.
Equipment Built-In Microwave, Dishwasher, Disposal, Dryer - Electric, Dryer - Front Loading, Exhaust Fan, Extra Refrigerator/Freezer, Microwave, Oven - Self Cleaning, Oven/Range - Electric, Range Hood, Refrigerator, Stainless Steel Appliances, Washer, Water Conditioner - Owned, Water Heater
Furnishings Partially
Fireplace Y
Window Features Double Hung,Energy Efficient,Screens,Sliding,Vinyl Clad
Appliance Built-In Microwave, Dishwasher, Disposal, Dryer - Electric, Dryer - Front Loading, Exhaust Fan, Extra Refrigerator/Freezer, Microwave, Oven - Self Cleaning, Oven/Range - Electric, Range Hood, Refrigerator, Stainless Steel Appliances, Washer, Water Conditioner - Owned, Water Heater
Heat Source Electric
Laundry Main Floor
Exterior
Exterior Feature Deck(s), Porch(es)
Parking Features Garage - Rear Entry, Garage Door Opener, Inside Access
Garage Spaces 3.0
Utilities Available Cable TV
Water Access N
View Pond, Trees/Woods
Roof Type Architectural Shingle
Street Surface Black Top
Accessibility None
Porch Deck(s), Porch(es)
Road Frontage City/County
Attached Garage 1
Total Parking Spaces 3
Garage Y
Building
Lot Description Pond, Rear Yard, Road Frontage, SideYard(s), Landscaping, Front Yard, Other
Story 2
Foundation Crawl Space
Sewer Public Sewer
Water Public
Architectural Style Craftsman
Level or Stories 2
Additional Building Above Grade, Below Grade
Structure Type 9'+ Ceilings
New Construction N
Schools
Elementary Schools Lord Baltimore
Middle Schools Selbyville
High Schools Indian Riv
School District Indian River
Others
Pets Allowed Y
Senior Community No
Tax ID 134-17.00-628.00
Ownership Fee Simple
SqFt Source Assessor
Security Features Smoke Detector
Acceptable Financing Cash, Conventional
Horse Property N
Listing Terms Cash, Conventional
Financing Cash,Conventional
Special Listing Condition Standard
Pets Allowed No Pet Restrictions

"My job is to find and attract mastery-based agents to the office, protect the culture, and make sure everyone is happy! "






