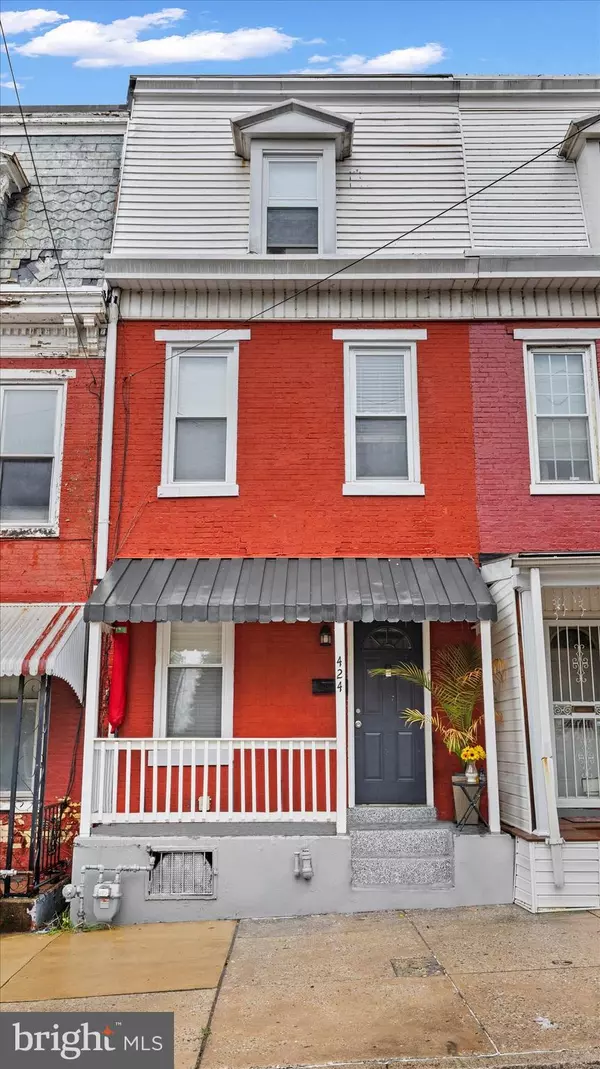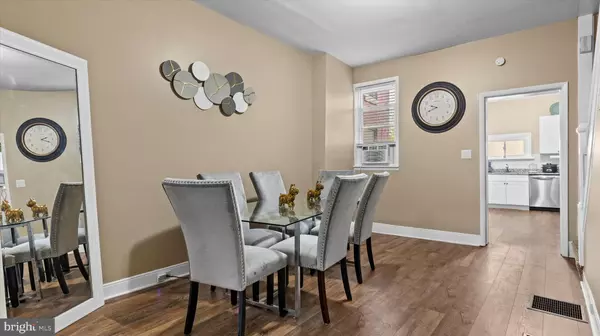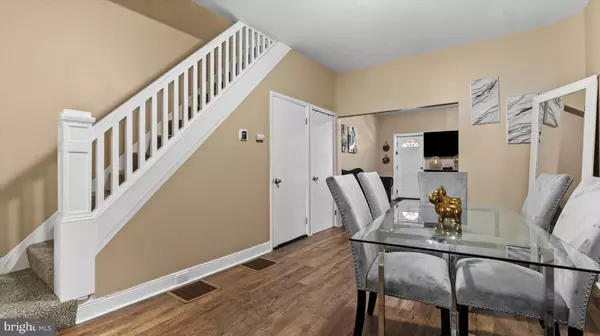4 Beds
1 Bath
1,664 SqFt
4 Beds
1 Bath
1,664 SqFt
Key Details
Property Type Townhouse
Sub Type Interior Row/Townhouse
Listing Status Active
Purchase Type For Sale
Square Footage 1,664 sqft
Price per Sqft $87
Subdivision Harrisburg City
MLS Listing ID PADA2037396
Style Traditional
Bedrooms 4
Full Baths 1
HOA Y/N N
Abv Grd Liv Area 1,664
Originating Board BRIGHT
Year Built 1895
Annual Tax Amount $1,349
Tax Year 2024
Lot Size 871 Sqft
Acres 0.02
Property Description
The home includes 5 well-sized bedrooms and 3 updated bathrooms, each thoughtfully designed with contemporary finishes. Situated in a vibrant and convenient neighborhood, 424 Muench St provides easy access to local shops, restaurants, and parks, offering a perfect blend of urban convenience and residential comfort. Don't miss your chance to make this delightful property your new home. Contact us at The SB Real Estate group to schedule a showing today!
Location
State PA
County Dauphin
Area City Of Harrisburg (14001)
Zoning RESIDENTIAL
Rooms
Other Rooms Dining Room, Primary Bedroom, Bedroom 2, Bedroom 3, Bedroom 4, Kitchen, Den, Laundry
Basement Full
Interior
Interior Features Formal/Separate Dining Room, Breakfast Area, Carpet, Combination Dining/Living, Dining Area, Family Room Off Kitchen, Floor Plan - Traditional, Kitchen - Eat-In, Kitchen - Table Space, Primary Bath(s), Bathroom - Soaking Tub
Hot Water Electric
Heating Forced Air
Cooling Central A/C
Flooring Luxury Vinyl Plank, Carpet, Vinyl
Equipment Built-In Microwave, Dishwasher, Oven/Range - Electric
Fireplace N
Window Features Double Pane
Appliance Built-In Microwave, Dishwasher, Oven/Range - Electric
Heat Source Natural Gas
Laundry Basement
Exterior
Utilities Available Sewer Available, Water Available
Water Access N
Roof Type Rubber
Accessibility None
Garage N
Building
Story 3
Foundation Brick/Mortar, Stone
Sewer Public Sewer
Water Public
Architectural Style Traditional
Level or Stories 3
Additional Building Above Grade, Below Grade
New Construction N
Schools
Middle Schools Harrisburg
High Schools Harrisburg High School
School District Harrisburg City
Others
Senior Community No
Tax ID 11-010-114-000-0000
Ownership Fee Simple
SqFt Source Assessor
Acceptable Financing Cash, Conventional, FHA, VA
Listing Terms Cash, Conventional, FHA, VA
Financing Cash,Conventional,FHA,VA
Special Listing Condition Standard

"My job is to find and attract mastery-based agents to the office, protect the culture, and make sure everyone is happy! "






