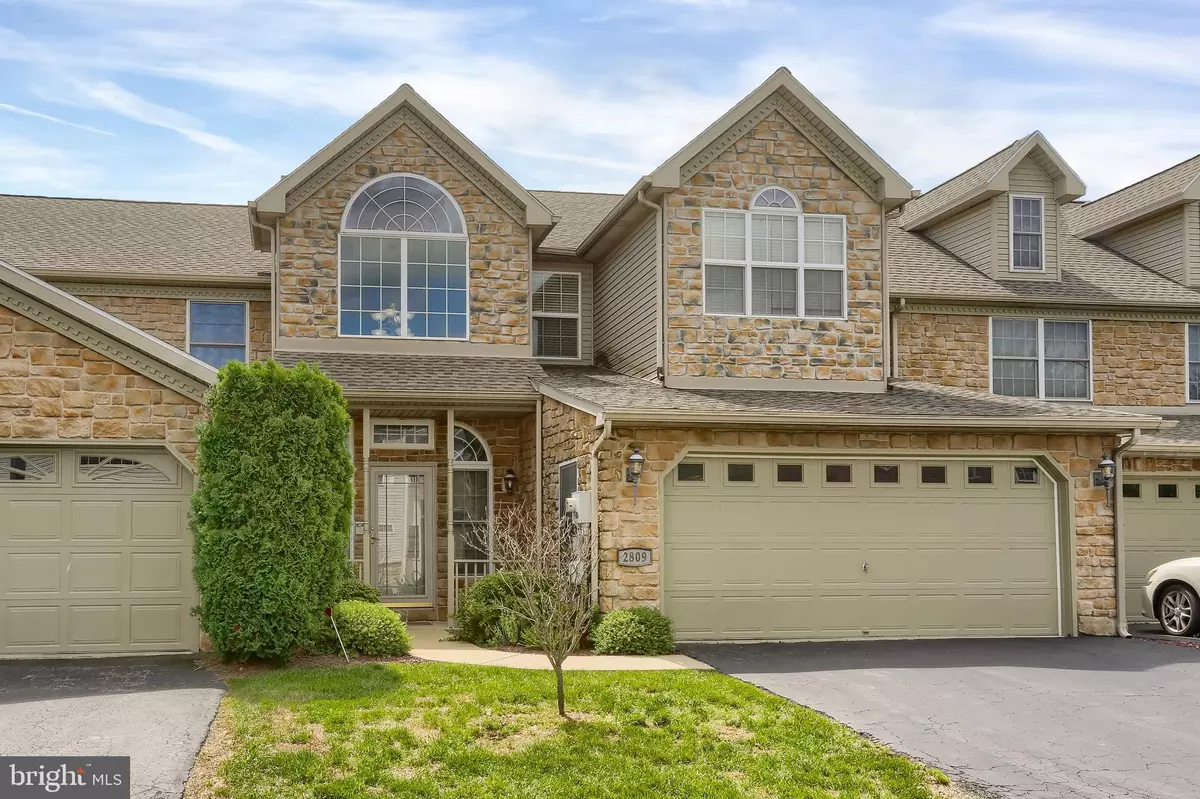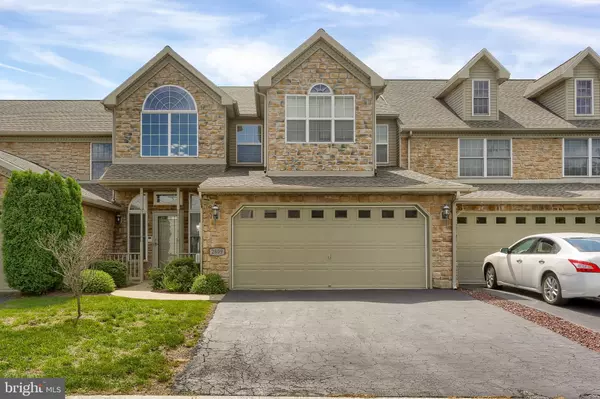3 Beds
4 Baths
2,811 SqFt
3 Beds
4 Baths
2,811 SqFt
Key Details
Property Type Townhouse
Sub Type Interior Row/Townhouse
Listing Status Pending
Purchase Type For Sale
Square Footage 2,811 sqft
Price per Sqft $133
Subdivision Oakwood
MLS Listing ID PADA2034110
Style Contemporary
Bedrooms 3
Full Baths 3
Half Baths 1
HOA Fees $135/mo
HOA Y/N Y
Abv Grd Liv Area 2,411
Originating Board BRIGHT
Year Built 1997
Annual Tax Amount $6,636
Tax Year 2024
Lot Size 3,485 Sqft
Acres 0.08
Property Description
Location
State PA
County Dauphin
Area Susquehanna Twp (14062)
Zoning RESIDENTIAL
Direction North
Rooms
Other Rooms Living Room, Primary Bedroom, Sitting Room, Bedroom 2, Kitchen, Foyer, Bedroom 1, Laundry, Bathroom 1, Bonus Room, Primary Bathroom, Half Bath
Basement Daylight, Full, Fully Finished, Heated, Walkout Level
Main Level Bedrooms 1
Interior
Hot Water Electric
Cooling Central A/C
Fireplaces Number 1
Fireplaces Type Gas/Propane
Fireplace Y
Heat Source Electric
Laundry Upper Floor
Exterior
Parking Features Additional Storage Area, Garage - Front Entry
Garage Spaces 2.0
Water Access N
Accessibility None
Attached Garage 2
Total Parking Spaces 2
Garage Y
Building
Story 2
Foundation Concrete Perimeter
Sewer Public Sewer
Water Public
Architectural Style Contemporary
Level or Stories 2
Additional Building Above Grade, Below Grade
New Construction N
Schools
Middle Schools Susquehanna Township
High Schools Susquehanna Township
School District Susquehanna Township
Others
Pets Allowed N
HOA Fee Include Common Area Maintenance,Lawn Maintenance,Snow Removal
Senior Community No
Tax ID 62-070-044-000-0000
Ownership Fee Simple
SqFt Source Assessor
Acceptable Financing Cash, Conventional, FHA, VA
Listing Terms Cash, Conventional, FHA, VA
Financing Cash,Conventional,FHA,VA
Special Listing Condition Standard

"My job is to find and attract mastery-based agents to the office, protect the culture, and make sure everyone is happy! "






