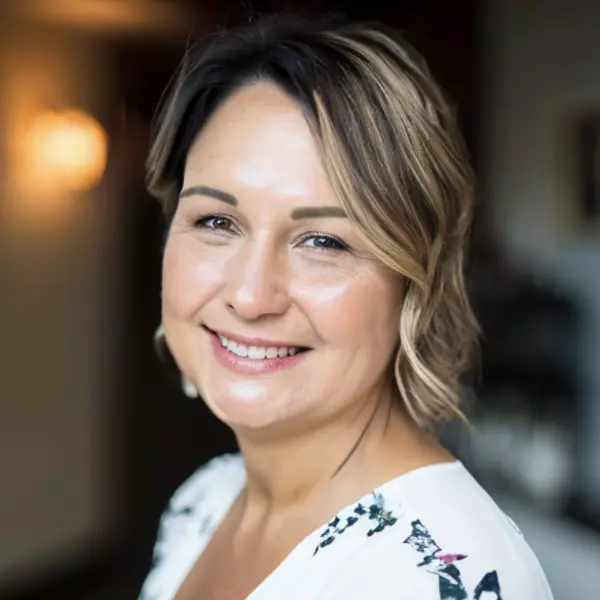Bought with Adrien M. Brientnall • RE/MAX Town & Country
$385,000
$359,000
7.2%For more information regarding the value of a property, please contact us for a free consultation.
3 Beds
3 Baths
1,540 SqFt
SOLD DATE : 06/30/2025
Key Details
Sold Price $385,000
Property Type Townhouse
Sub Type End of Row/Townhouse
Listing Status Sold
Purchase Type For Sale
Square Footage 1,540 sqft
Price per Sqft $250
Subdivision Valleybrook
MLS Listing ID PADE2090604
Sold Date 06/30/25
Style Colonial
Bedrooms 3
Full Baths 2
Half Baths 1
HOA Fees $300/mo
HOA Y/N Y
Abv Grd Liv Area 1,540
Year Built 1977
Available Date 2025-05-17
Annual Tax Amount $4,234
Tax Year 2024
Lot Size 4,356 Sqft
Acres 0.1
Lot Dimensions 40.00 x 110.00
Property Sub-Type End of Row/Townhouse
Source BRIGHT
Property Description
OPEN HOUSE CANCELED FOR SUNDAY, MAY 18!! Step into style and comfort in this beautifully updated 3-bedroom, 2.5 bath gem tucked in the sought-after Garnet Valley SD. From the moment you walk through the door, you'll be struck by how bright and sunny this end-unit townhome is with it's many windows. The main level features new luxury vinyl plank floors that are both beautiful and durable. The heart of the home is the upgraded kitchen—an entertainer's dream - featuring solid surface countertops, a chic tile backsplash and ample storage that flows into the dining room. Whether you're hosting a dinner party or enjoying your morning coffee, this space strikes the perfect balance between functionality and style. Just beyond the kitchen you'll find an inviting family room featuring a stone fireplace that is beautiful and functional. The large sliding glass doors bring the outdoors in and give you access to your new private deck—ideal for summer barbecues or unwinding with a glass of wine while enjoying the peaceful and private wooded backdrop. On those cool fall nights, you'll be warm as you toast marshmallows and sip hot chocolate at your very own firepit area just beyond your deck. Upstairs, retreat to your spacious primary bedroom complete with an en-suite bath and lots of closets for all your storage needs. On this level you'll also find 2 additional bedrooms. As if all that isn't enough, imagine entertaining your guests on the finished lower level complete with a wet bar, fully-functioning wood burning fireplace and full bath. With the right setup, this level could double as a guest room too! Pride of ownership shows through the many updates including the new flooring throughout, new deck, new interior doors and hardware, new fireplace (living room), 2 remodeled bathrooms and fresh paint. This beauty is set in the Village of Valleybrook community with its amazing amenities that will make you want to move in immediately! Residents enjoy access to the pool, clubhouse, basketball courts, and playground. Don't miss your chance to call this move-in ready home yours! Offer Deadline: Sunday, May 18th at 6:00pm EST.
Location
State PA
County Delaware
Area Chester Heights Boro (10406)
Zoning RESIDENTIAL
Rooms
Other Rooms Living Room, Dining Room, Kitchen, Laundry
Basement Fully Finished
Interior
Hot Water Electric
Heating Forced Air
Cooling Central A/C
Fireplace N
Heat Source Oil
Exterior
Amenities Available Basketball Courts, Club House, Common Grounds, Pool - Outdoor, Tot Lots/Playground
Water Access N
Roof Type Shingle
Accessibility None
Garage N
Building
Story 2
Foundation Concrete Perimeter
Sewer Public Sewer
Water Public
Architectural Style Colonial
Level or Stories 2
Additional Building Above Grade, Below Grade
New Construction N
Schools
High Schools Garnet Valley
School District Garnet Valley
Others
Pets Allowed Y
HOA Fee Include Common Area Maintenance,Lawn Care Front,Lawn Care Rear,Lawn Care Side,Snow Removal,Pool(s)
Senior Community No
Tax ID 06-00-00020-18
Ownership Fee Simple
SqFt Source Assessor
Acceptable Financing Conventional, FHA, VA, Cash
Listing Terms Conventional, FHA, VA, Cash
Financing Conventional,FHA,VA,Cash
Special Listing Condition Standard
Pets Allowed Cats OK, Dogs OK
Read Less Info
Want to know what your home might be worth? Contact us for a FREE valuation!

Our team is ready to help you sell your home for the highest possible price ASAP

"My job is to find and attract mastery-based agents to the office, protect the culture, and make sure everyone is happy! "






